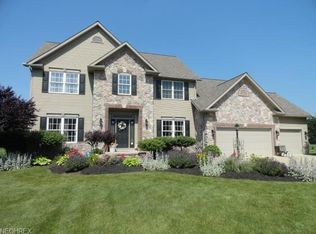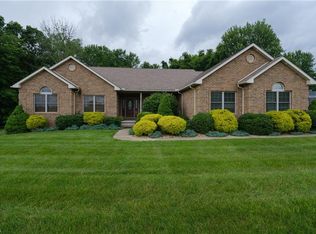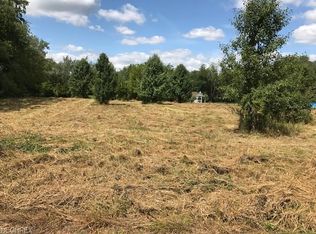Sold for $710,000 on 12/19/24
$710,000
11596 Grand Ridge Rd NW, Canal Fulton, OH 44614
4beds
4,766sqft
Single Family Residence
Built in 2013
2.36 Acres Lot
$741,000 Zestimate®
$149/sqft
$3,479 Estimated rent
Home value
$741,000
$637,000 - $860,000
$3,479/mo
Zestimate® history
Loading...
Owner options
Explore your selling options
What's special
Fantastic!! Move-in ready ranch home. Built in 2013 but lives like a new build. The many updates that have been completed make this home an HGTV comparable! You will fall in love with this property that offers space for a growing family and provides privacy! 2015: Finished lower level which includes a spacious 1/2 bath, bar area and options galore for entertaining family and friends. 2017: Inground saltwater heated pool, inground basketball hoop, custom swing set, custom walk-in closet in master bedroom, shiplap wall in great room, renovated mudroom w/ amazing drop zone locker system. 2018: Exterior landscaping upgraded w/ rock mulch and landscaping around the pool area. 2019: Main bath tile floor, tub/shower, master bath tile floor and new walk-in shower and the jetted tub is heated as well. 2020: Feature wall in great room w/ linear fireplace and floating shelves, main floor of home completely painted, retiled kitchen backsplash, replaced microwave and added accent wall in master bedroom. 2020-2023: All lighting in home replaced. 2021: Added cabinets & craft area to finished basement, recessed lighting added to covered patio. 2022: Custom closet to the bedroom #2. 2022-2023: Retaining wall block around entire house & rebuilt fire pit area. 2023: Accent wall to bedroom #3 and custom walk-in closet, wood beams to great room & kitchen, renovated laundry room. 2024: Wired garage for elect. car charger and freshly painted. Don't let this showstopper slip by! Contact me for your private showing.
Zillow last checked: 8 hours ago
Listing updated: December 19, 2024 at 09:43am
Listing Provided by:
Jonna R Rudo jonna@vgcustomhomes.com330-416-4330,
Coldwell Banker Schmidt Realty,
Beth Dibell 330-224-6237,
Coldwell Banker Schmidt Realty
Bought with:
Casey Roch, 2021004262
RE/MAX Infinity
Source: MLS Now,MLS#: 5087024 Originating MLS: Stark Trumbull Area REALTORS
Originating MLS: Stark Trumbull Area REALTORS
Facts & features
Interior
Bedrooms & bathrooms
- Bedrooms: 4
- Bathrooms: 3
- Full bathrooms: 2
- 1/2 bathrooms: 1
- Main level bathrooms: 2
- Main level bedrooms: 4
Primary bedroom
- Description: Bat & board feature wall, massive custom walk-in closet, vaulted ceiling.,Flooring: Carpet
- Features: Vaulted Ceiling(s)
- Level: First
- Dimensions: 16 x 17
Bedroom
- Description: Custom walk-in closet,Flooring: Carpet
- Level: First
- Dimensions: 13 x 13
Bedroom
- Description: Currently being used as an office. New barn doors for added privacy.,Flooring: Luxury Vinyl Tile
- Level: First
- Dimensions: 11 x 12
Bedroom
- Description: Feature wall and custom walk-in closet.,Flooring: Carpet
- Level: First
- Dimensions: 13 x 13
Primary bathroom
- Description: Completely updated with over-sized walk-in shower and free standing soaker tub.,Flooring: Ceramic Tile
- Level: First
- Dimensions: 16 x 10
Dining room
- Description: Beautiful view of the backyard, walks out to a covered porch.,Flooring: Luxury Vinyl Tile
- Features: Beamed Ceilings
- Level: First
- Dimensions: 8 x 16
Eat in kitchen
- Description: Amazing island, walk-in pantry, beamed ceiling and all cabinets offer pull-out shelving (not installed but will convey with sale of home).,Flooring: Luxury Vinyl Tile
- Features: Beamed Ceilings, Granite Counters, High Ceilings
- Level: First
- Dimensions: 16 x 16
Entry foyer
- Description: Warmly welcomes you to this amazing home.,Flooring: Luxury Vinyl Tile
- Level: First
- Dimensions: 5 x 11
Family room
- Description: 2,300 Sq. Feet of family fun time!,Flooring: Carpet
- Level: Basement
Great room
- Description: Feature wall that boasts a linear fireplace, floating shelves and a beamed, vaulted ceiling.,Flooring: Carpet,Luxury Vinyl Tile
- Features: Beamed Ceilings, Fireplace
- Level: First
- Dimensions: 16 x 20
Laundry
- Description: Plenty of storage, Utility sink and W/D.,Flooring: Luxury Vinyl Tile
- Level: First
- Dimensions: 9 x 7
Mud room
- Description: Flooring: Luxury Vinyl Tile
- Level: First
- Dimensions: 6 x 6
Heating
- Forced Air, Gas
Cooling
- Central Air
Appliances
- Included: Dishwasher, Microwave, Range, Refrigerator, Water Softener
Features
- Jetted Tub
- Basement: Full,Finished,Sump Pump
- Number of fireplaces: 1
- Fireplace features: Other
Interior area
- Total structure area: 4,766
- Total interior livable area: 4,766 sqft
- Finished area above ground: 2,466
- Finished area below ground: 2,300
Property
Parking
- Total spaces: 3
- Parking features: Attached, Concrete, Garage
- Attached garage spaces: 3
Features
- Levels: One
- Stories: 1
- Patio & porch: Covered, Patio
- Has private pool: Yes
- Pool features: Fiberglass, Heated, In Ground, Salt Water
Lot
- Size: 2.36 Acres
Details
- Parcel number: 02617743
Construction
Type & style
- Home type: SingleFamily
- Architectural style: Ranch
- Property subtype: Single Family Residence
Materials
- Vinyl Siding
- Roof: Asphalt
Condition
- Updated/Remodeled
- Year built: 2013
Utilities & green energy
- Sewer: Septic Tank
- Water: Well
Community & neighborhood
Security
- Security features: Security System, Smoke Detector(s)
Location
- Region: Canal Fulton
- Subdivision: Grand Rdg Acres 01
Other
Other facts
- Listing terms: Cash,Conventional
Price history
| Date | Event | Price |
|---|---|---|
| 12/19/2024 | Sold | $710,000+4.6%$149/sqft |
Source: | ||
| 11/27/2024 | Pending sale | $679,000$142/sqft |
Source: | ||
| 11/24/2024 | Listed for sale | $679,000+1897.1%$142/sqft |
Source: | ||
| 6/14/2012 | Sold | $34,000$7/sqft |
Source: Public Record Report a problem | ||
Public tax history
| Year | Property taxes | Tax assessment |
|---|---|---|
| 2024 | $7,753 +14.1% | $183,160 +22.6% |
| 2023 | $6,794 +0.1% | $149,350 |
| 2022 | $6,786 -0.3% | $149,350 |
Find assessor info on the county website
Neighborhood: 44614
Nearby schools
GreatSchools rating
- NANorthwest Primary SchoolGrades: K-3Distance: 2.6 mi
- 7/10Northwest Middle SchoolGrades: 6-8Distance: 3 mi
- 6/10Northwest High SchoolGrades: 9-12Distance: 2.7 mi
Schools provided by the listing agent
- District: Northwest LSD Stark- 7612
Source: MLS Now. This data may not be complete. We recommend contacting the local school district to confirm school assignments for this home.

Get pre-qualified for a loan
At Zillow Home Loans, we can pre-qualify you in as little as 5 minutes with no impact to your credit score.An equal housing lender. NMLS #10287.
Sell for more on Zillow
Get a free Zillow Showcase℠ listing and you could sell for .
$741,000
2% more+ $14,820
With Zillow Showcase(estimated)
$755,820

