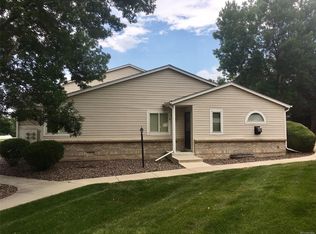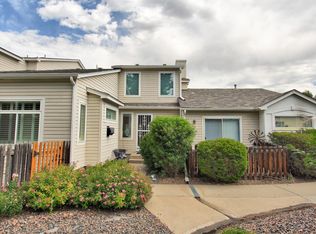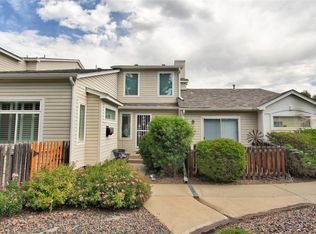Sold for $499,000
$499,000
11595 Decatur Street #B-3, Westminster, CO 80234
2beds
2,317sqft
Townhouse
Built in 1993
-- sqft lot
$461,900 Zestimate®
$215/sqft
$2,837 Estimated rent
Home value
$461,900
$434,000 - $490,000
$2,837/mo
Zestimate® history
Loading...
Owner options
Explore your selling options
What's special
Welcome to this beautiful home! Updated vinyl windows and plantation shutters throughout. Hardwood floor entry, dining room and kitchen. Main floor primary bedroom and study (with shelving). Tile flooring in 3 of 4 bathrooms. Cozy living room with gas log fireplace. Formal dining room with breakfast bar looking into the kitchen. Kitchen features solid surface countertop, pantry and laundry closet (washer and dryer included) along with dishwasher, stove/oven, microwave oven and refrigerator. Primary bedroom has a five piece bathroom with a large walk-in closet. Upper level with full bath and bedroom with ceiling fan. Finished basement with craft room and storage room. Family room/suite with egress window. 3/4 bath. So much space! Central Air, 2-car garage and wonderful front fenced patio. Great location and community! Property Website: https://soco.aryeo.com/sites/11595-decatur-st-westminster-co-80234-8308244/branded
Zillow last checked: 8 hours ago
Listing updated: October 01, 2024 at 10:59am
Listed by:
Gerhard Leicht 303-913-6672 leichtsource1@gmail.com,
The Leicht Source Realty LLC,
Jessica Leicht 303-829-4183,
The Leicht Source Realty LLC
Bought with:
Missy Crew, 100096546
The Steller Group, Inc
Source: REcolorado,MLS#: 4648494
Facts & features
Interior
Bedrooms & bathrooms
- Bedrooms: 2
- Bathrooms: 4
- Full bathrooms: 2
- 3/4 bathrooms: 1
- 1/2 bathrooms: 1
- Main level bathrooms: 2
- Main level bedrooms: 1
Primary bedroom
- Description: Large Walk-In Closet.
- Level: Main
- Area: 247 Square Feet
- Dimensions: 13 x 19
Bedroom
- Description: Ceiling Fan.
- Level: Upper
- Area: 156 Square Feet
- Dimensions: 12 x 13
Bathroom
- Description: Tile Flooring
- Level: Main
- Area: 24 Square Feet
- Dimensions: 4 x 6
Bathroom
- Description: 5 Piece Bathroom. Tile Flooring.
- Level: Main
- Area: 90 Square Feet
- Dimensions: 6 x 15
Bathroom
- Description: Tile Flooring.
- Level: Upper
- Area: 42 Square Feet
- Dimensions: 6 x 7
Bathroom
- Description: Egress Window.
- Level: Basement
- Area: 112 Square Feet
- Dimensions: 8 x 14
Bonus room
- Description: Craft Room.
- Level: Basement
- Area: 210 Square Feet
- Dimensions: 10 x 21
Dining room
- Description: Hardwood Flooring. Breakfast Bar Looks Into The Kitchen.
- Level: Main
- Area: 90 Square Feet
- Dimensions: 9 x 10
Family room
- Description: Could Be Used As A Bedroom Suite. Egress Window.
- Level: Basement
- Area: 192 Square Feet
- Dimensions: 12 x 16
Kitchen
- Description: Hardwood Flooring And Solid Surface Countertop
- Level: Main
- Area: 90 Square Feet
- Dimensions: 9 x 10
Laundry
- Description: Main Floor Off Kitchen.
- Level: Main
Living room
- Description: Gas Log Fireplace
- Level: Main
- Area: 270 Square Feet
- Dimensions: 15 x 18
Office
- Description: Book Shelves Will Stay.
- Level: Main
- Area: 90 Square Feet
- Dimensions: 9 x 10
Utility room
- Description: Storage Room Off The Craft Room.
- Level: Basement
Heating
- Forced Air
Cooling
- Central Air
Appliances
- Included: Dishwasher, Disposal, Dryer, Microwave, Oven, Range, Refrigerator, Washer
- Laundry: In Unit, Laundry Closet
Features
- Ceiling Fan(s), Pantry, Primary Suite, Smoke Free, Solid Surface Counters, Vaulted Ceiling(s), Walk-In Closet(s)
- Flooring: Carpet, Tile, Wood
- Windows: Double Pane Windows
- Basement: Finished
- Number of fireplaces: 1
- Fireplace features: Gas Log, Living Room
- Common walls with other units/homes: No One Above,2+ Common Walls
Interior area
- Total structure area: 2,317
- Total interior livable area: 2,317 sqft
- Finished area above ground: 1,545
- Finished area below ground: 600
Property
Parking
- Total spaces: 2
- Parking features: Concrete
- Attached garage spaces: 2
Features
- Levels: Two
- Stories: 2
- Patio & porch: Patio
- Fencing: Full
Details
- Parcel number: R0032178
- Special conditions: Standard
Construction
Type & style
- Home type: Townhouse
- Architectural style: Contemporary
- Property subtype: Townhouse
- Attached to another structure: Yes
Materials
- Frame
- Foundation: Slab
- Roof: Composition
Condition
- Year built: 1993
Utilities & green energy
- Sewer: Public Sewer
- Water: Public
- Utilities for property: Cable Available, Electricity Connected, Natural Gas Connected, Phone Available
Community & neighborhood
Security
- Security features: Carbon Monoxide Detector(s), Smoke Detector(s)
Location
- Region: Westminster
- Subdivision: Gallery At The Ranch
HOA & financial
HOA
- Has HOA: Yes
- HOA fee: $387 monthly
- Services included: Reserve Fund, Insurance, Irrigation, Maintenance Grounds, Maintenance Structure, Road Maintenance, Sewer, Snow Removal, Trash, Water
- Association name: Gallery At The Ranch
- Association phone: 303-952-4004
Other
Other facts
- Listing terms: Cash,Conventional,FHA,VA Loan
- Ownership: Estate
- Road surface type: Paved
Price history
| Date | Event | Price |
|---|---|---|
| 6/6/2024 | Sold | $499,000$215/sqft |
Source: | ||
| 5/3/2024 | Pending sale | $499,000$215/sqft |
Source: | ||
| 4/26/2024 | Price change | $499,000-4%$215/sqft |
Source: | ||
| 4/12/2024 | Price change | $520,000-3.7%$224/sqft |
Source: | ||
| 4/5/2024 | Price change | $539,900-1.8%$233/sqft |
Source: | ||
Public tax history
| Year | Property taxes | Tax assessment |
|---|---|---|
| 2025 | $2,690 +34.3% | $28,130 -9.4% |
| 2024 | $2,003 +23% | $31,050 |
| 2023 | $1,628 -3.2% | $31,050 +38.4% |
Find assessor info on the county website
Neighborhood: 80234
Nearby schools
GreatSchools rating
- 6/10Cotton Creek Elementary SchoolGrades: K-5Distance: 5.5 mi
- 5/10Silver Hills Middle SchoolGrades: 6-8Distance: 1.7 mi
- 6/10Mountain Range High SchoolGrades: 9-12Distance: 1.8 mi
Schools provided by the listing agent
- Elementary: Cotton Creek
- Middle: Silver Hills
- High: Mountain Range
- District: Adams 12 5 Star Schl
Source: REcolorado. This data may not be complete. We recommend contacting the local school district to confirm school assignments for this home.
Get a cash offer in 3 minutes
Find out how much your home could sell for in as little as 3 minutes with a no-obligation cash offer.
Estimated market value$461,900
Get a cash offer in 3 minutes
Find out how much your home could sell for in as little as 3 minutes with a no-obligation cash offer.
Estimated market value
$461,900


