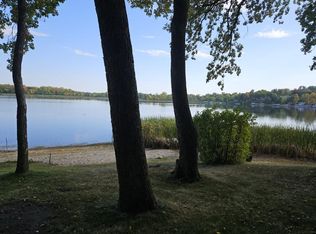Closed
$515,000
11594 Tall Timbers Rd SW, Garfield, MN 56332
3beds
3,180sqft
Single Family Residence
Built in 1978
0.67 Acres Lot
$585,800 Zestimate®
$162/sqft
$1,943 Estimated rent
Home value
$585,800
$545,000 - $639,000
$1,943/mo
Zestimate® history
Loading...
Owner options
Explore your selling options
What's special
Discover Serenity on Lobster Lake! This charming 3-bed lake home invites you to lakeside living at its best. Enjoy a gradual slope to the water's edge, perfect for this walkout-style home with southern exposure and breathtaking lake views cradled amongst tall majestic hardwood trees. Enjoy the warmth of the knotty pine lakeside family room with a vaulted ceiling and the bonus loft for that extra room. Recent updates and new lakeside decking enhance the experience. Dive into pristine waters with a hard, sandy bottom—ideal for swimming and creating lasting memories. Lake Lobster, a true gem, offers endless exploration with numerous bays and scenic shoreline. Whether you're an angler or leisure seeker, this lake promises recreational delight. Own a slice of paradise where natural beauty and waterfront living seamlessly converge. Ease down to the 2 stall garage on the paved driveway. Appliances and a 48-foot dock included. Don't miss your chance to call Lobster Lake your home!
Zillow last checked: 8 hours ago
Listing updated: December 26, 2024 at 11:13pm
Listed by:
Todd J Whiting 320-766-2200,
Century 21 First Realty, LLC
Bought with:
Justin Habel
Counselor Realty Inc of Alex
Source: NorthstarMLS as distributed by MLS GRID,MLS#: 6461527
Facts & features
Interior
Bedrooms & bathrooms
- Bedrooms: 3
- Bathrooms: 2
- Full bathrooms: 2
Bedroom 1
- Level: Main
- Area: 225 Square Feet
- Dimensions: 15x15
Bedroom 2
- Level: Main
- Area: 126 Square Feet
- Dimensions: 14x9
Bedroom 3
- Level: Lower
- Area: 154 Square Feet
- Dimensions: 14x11
Bathroom
- Level: Main
- Area: 108 Square Feet
- Dimensions: 9x12
Bathroom
- Level: Main
- Area: 35 Square Feet
- Dimensions: 7x5
Dining room
- Level: Main
- Area: 252 Square Feet
- Dimensions: 21x12
Family room
- Level: Lower
- Area: 275 Square Feet
- Dimensions: 25x11
Kitchen
- Level: Main
- Area: 132 Square Feet
- Dimensions: 12x11
Living room
- Level: Main
- Area: 231 Square Feet
- Dimensions: 21x11
Loft
- Level: Upper
- Area: 140 Square Feet
- Dimensions: 14x10
Mud room
- Level: Main
- Area: 150 Square Feet
- Dimensions: 10x15
Office
- Level: Lower
- Area: 195 Square Feet
- Dimensions: 15x13
Storage
- Level: Lower
- Area: 135 Square Feet
- Dimensions: 9x15
Utility room
- Level: Lower
- Area: 567 Square Feet
- Dimensions: 21x27
Heating
- Forced Air
Cooling
- Central Air
Appliances
- Included: Dryer, Electric Water Heater, Microwave, Range, Refrigerator, Water Softener Owned
Features
- Basement: Daylight,Egress Window(s),Finished,Full,Walk-Out Access
- Has fireplace: No
Interior area
- Total structure area: 3,180
- Total interior livable area: 3,180 sqft
- Finished area above ground: 1,660
- Finished area below ground: 818
Property
Parking
- Total spaces: 2
- Parking features: Detached, Asphalt
- Garage spaces: 2
- Details: Garage Dimensions (24x28)
Accessibility
- Accessibility features: None
Features
- Levels: One
- Stories: 1
- Patio & porch: Deck, Enclosed, Patio, Porch, Screened, Side Porch
- Has view: Yes
- View description: Bay, Lake, Panoramic, South
- Has water view: Yes
- Water view: Bay,Lake
- Waterfront features: Lake Front, Waterfront Elevation(4-10), Waterfront Num(21014400), Lake Bottom(Gravel, Hard, Sand), Lake Acres(1334), Lake Depth(65)
- Body of water: Lobster
- Frontage length: Water Frontage: 121
Lot
- Size: 0.67 Acres
- Dimensions: 121 x 315 x 67 x 368
- Features: Accessible Shoreline
Details
- Foundation area: 1520
- Parcel number: 450291000
- Zoning description: Shoreline,Residential-Single Family
- Other equipment: Fuel Tank - Rented
Construction
Type & style
- Home type: SingleFamily
- Property subtype: Single Family Residence
Materials
- Vinyl Siding, Frame
- Roof: Age Over 8 Years,Asphalt,Pitched
Condition
- Age of Property: 46
- New construction: No
- Year built: 1978
Utilities & green energy
- Electric: Circuit Breakers, 100 Amp Service
- Gas: Propane
- Sewer: Septic System Compliant - No, Tank with Drainage Field
- Water: Drilled, Well
Community & neighborhood
Location
- Region: Garfield
- Subdivision: Tall Timber Estates
HOA & financial
HOA
- Has HOA: No
Other
Other facts
- Road surface type: Paved
Price history
| Date | Event | Price |
|---|---|---|
| 12/27/2023 | Sold | $515,000-6.2%$162/sqft |
Source: | ||
| 12/14/2023 | Pending sale | $549,000$173/sqft |
Source: | ||
| 11/24/2023 | Listed for sale | $549,000$173/sqft |
Source: | ||
Public tax history
| Year | Property taxes | Tax assessment |
|---|---|---|
| 2024 | $4,780 +2.5% | $498,000 +4.5% |
| 2023 | $4,664 +1.9% | $476,700 +8.4% |
| 2022 | $4,578 +22.2% | $439,800 +13.7% |
Find assessor info on the county website
Neighborhood: 56332
Nearby schools
GreatSchools rating
- NABrandon ElementaryGrades: PK-1Distance: 6.8 mi
- 8/10Brandon-Evansville Middle SchoolGrades: 6-8Distance: 6.6 mi
- 8/10Brandon-Evansville High SchoolGrades: 9-12Distance: 6.8 mi

Get pre-qualified for a loan
At Zillow Home Loans, we can pre-qualify you in as little as 5 minutes with no impact to your credit score.An equal housing lender. NMLS #10287.
