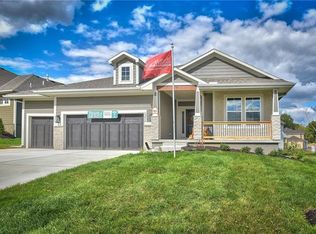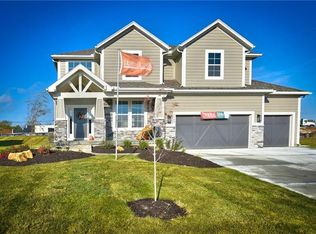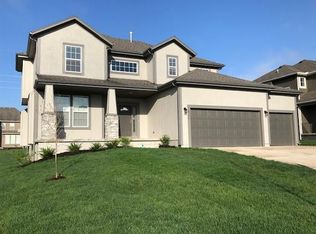Sold
Price Unknown
11593 S Barker Rd, Olathe, KS 66061
4beds
2,709sqft
Single Family Residence
Built in 2022
9,234 Square Feet Lot
$621,600 Zestimate®
$--/sqft
$3,285 Estimated rent
Home value
$621,600
$591,000 - $653,000
$3,285/mo
Zestimate® history
Loading...
Owner options
Explore your selling options
What's special
Welcome to the stunning new model of Prieb's Apex Rev 1.5 plan, a luxurious reverse 1.5 story home that is sure to impress. This magnificent home boasts tall ceilings, a large stone fireplace, and plenty of natural light, creating a warm and inviting atmosphere that is perfect for relaxing or entertaining.
The main level features a spacious and open floor plan that is perfect for hosting guests, with a large granite island in the eat-in kitchen and a covered deck that overlooks the gorgeous treed greenspace. The master suite is also located on the main level and features a large walk-in shower, providing the perfect space to unwind after a long day.
Downstairs, you'll find two additional bedrooms and a full bath, as well as a rec area that is perfect for spending time with family and friends. And with a walkout lot that backs to a beautiful greenspace, you'll enjoy stunning views and plenty of privacy.
The photos of a previously completed spec home provide a glimpse into the stunning finishes and attention to detail that you can expect. Some features may have changed, but the overall quality and craftsmanship of this home is sure to exceed your expectations. Don't miss your chance to own this truly exceptional home in a beautiful and peaceful location.
Zillow last checked: 8 hours ago
Listing updated: January 05, 2024 at 01:41pm
Listing Provided by:
Dina Myers 913-553-0600,
Keller Williams Realty Partners Inc.,
Marti Prieb Lilja 913-709-1415,
Keller Williams Realty Partners Inc.
Bought with:
Malina Group
Keller Williams Realty Partners Inc.
Source: Heartland MLS as distributed by MLS GRID,MLS#: 2428057
Facts & features
Interior
Bedrooms & bathrooms
- Bedrooms: 4
- Bathrooms: 3
- Full bathrooms: 3
Primary bedroom
- Features: All Carpet
- Level: Main
Bedroom 1
- Features: All Carpet
- Level: Main
Bedroom 3
- Features: Carpet
- Level: Lower
Bedroom 4
- Features: Carpet
- Level: Lower
Primary bathroom
- Features: Ceramic Tiles
- Level: Main
Bathroom 1
- Features: Ceramic Tiles
- Level: Main
Bathroom 2
- Features: Ceramic Tiles
- Level: Lower
Great room
- Level: Main
Kitchen
- Level: Main
Laundry
- Features: Ceramic Tiles
- Level: Main
Recreation room
- Features: Carpet
- Level: Lower
Heating
- Forced Air
Cooling
- Electric
Appliances
- Included: Dishwasher, Disposal, Exhaust Fan, Humidifier, Microwave, Free-Standing Electric Oven, Stainless Steel Appliance(s)
- Laundry: Bedroom Level, Main Level
Features
- Kitchen Island, Painted Cabinets, Pantry, Walk-In Closet(s)
- Flooring: Carpet, Tile, Wood
- Basement: Basement BR,Finished,Walk-Out Access
- Number of fireplaces: 1
- Fireplace features: Gas, Great Room
Interior area
- Total structure area: 2,709
- Total interior livable area: 2,709 sqft
- Finished area above ground: 1,695
- Finished area below ground: 1,014
Property
Parking
- Total spaces: 3
- Parking features: Attached
- Attached garage spaces: 3
Features
- Patio & porch: Covered
- Fencing: Metal
Lot
- Size: 9,234 sqft
- Features: Adjoin Greenspace, City Lot
Details
- Parcel number: DP790500000018
Construction
Type & style
- Home type: SingleFamily
- Architectural style: Traditional
- Property subtype: Single Family Residence
Materials
- Lap Siding, Stone Trim
- Roof: Composition
Condition
- Under Construction
- New construction: Yes
- Year built: 2022
Details
- Builder model: Apex Rev 1.5
- Builder name: Prieb Homes, Inc.
Utilities & green energy
- Sewer: Public Sewer
- Water: Public
Community & neighborhood
Location
- Region: Olathe
- Subdivision: Woodland Hills
HOA & financial
HOA
- Has HOA: Yes
- HOA fee: $400 annually
- Services included: No Amenities
- Association name: Woodland Hills Homeowners Association
Other
Other facts
- Listing terms: Cash,Conventional,VA Loan
- Ownership: Private
Price history
| Date | Event | Price |
|---|---|---|
| 7/11/2023 | Sold | -- |
Source: | ||
| 5/11/2023 | Contingent | $614,950$227/sqft |
Source: | ||
| 4/1/2023 | Listed for sale | $614,950$227/sqft |
Source: | ||
| 4/1/2023 | Listing removed | -- |
Source: | ||
| 3/23/2023 | Listed for sale | $614,950+0.8%$227/sqft |
Source: | ||
Public tax history
| Year | Property taxes | Tax assessment |
|---|---|---|
| 2024 | $7,941 +1.2% | $69,679 +2.6% |
| 2023 | $7,851 +427.4% | $67,920 +417% |
| 2022 | $1,489 | $13,138 +163.7% |
Find assessor info on the county website
Neighborhood: Woodland Hills Reserve
Nearby schools
GreatSchools rating
- 7/10Woodland Elementary SchoolGrades: PK-5Distance: 0.1 mi
- 8/10Prairie Trail Middle SchoolGrades: 6-8Distance: 1.7 mi
- 10/10Olathe Northwest High SchoolGrades: 9-12Distance: 1.3 mi
Schools provided by the listing agent
- Elementary: Woodland
- Middle: Prairie Trail
- High: Olathe Northwest
Source: Heartland MLS as distributed by MLS GRID. This data may not be complete. We recommend contacting the local school district to confirm school assignments for this home.
Get a cash offer in 3 minutes
Find out how much your home could sell for in as little as 3 minutes with a no-obligation cash offer.
Estimated market value
$621,600


