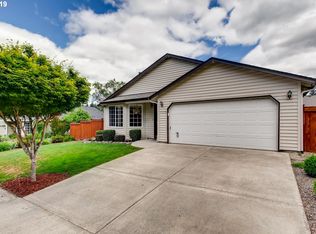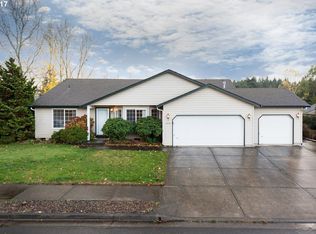Sold
$540,000
11592 Parrish Rd, Oregon City, OR 97045
3beds
1,547sqft
Residential, Single Family Residence
Built in 1999
6,534 Square Feet Lot
$531,200 Zestimate®
$349/sqft
$2,618 Estimated rent
Home value
$531,200
$505,000 - $563,000
$2,618/mo
Zestimate® history
Loading...
Owner options
Explore your selling options
What's special
Step inside this beautifully maintained one level home featuring soaring vaulted ceilings and an open, airy feel. The inviting living room offers a large bay window and vaulted ceilings that fill the space with natural light. A unique separation of spaces leads to the equally impressive family room at the back of the home, complete with gas fireplace that is perfect for relaxing or entertaining. The well-designed floor plan provides a seamless flow between the family room, dining area, and kitchen, making it ideal for everyday living. The kitchen is well appointed with stainless steel appliances including a gas range, a newer upgraded refrigerator, granite countertops, and an eating bar that opens to the dining area. A sliding glass door provides easy access to the backyard, making indoor and outdoor living simple.The primary suite features a walk-in closet, an adjoining bath, and a comfortable layout. Bamboo easy care flooring extends through most of the home, offering both beauty and durability. A convenient utility room with washer and dryer is located between the garage and the hallway, providing quick access to the bedrooms. Outside, enjoy a beautifully landscaped and low maintenance yard with a garden shed for extra storage. The attached two car garage offers plenty of space for storage or parking. Fresh interior paint throughout makes this home truly move in ready. Located near Hazel Grove Park and just a short drive from restaurants and shopping, this single-level home offers the perfect blend of easy living and a central suburban location.
Zillow last checked: 8 hours ago
Listing updated: September 29, 2025 at 09:21am
Listed by:
Michelle Spanu 503-330-5573,
Cascade Hasson Sotheby's International Realty
Bought with:
Tracy Rynders, 200104196
RE/MAX Equity Group
Source: RMLS (OR),MLS#: 119960433
Facts & features
Interior
Bedrooms & bathrooms
- Bedrooms: 3
- Bathrooms: 2
- Full bathrooms: 2
- Main level bathrooms: 2
Primary bedroom
- Features: Bathroom, Bamboo Floor, Walkin Closet
- Level: Main
- Area: 168
- Dimensions: 14 x 12
Bedroom 2
- Features: Closet, Wallto Wall Carpet
- Level: Main
- Area: 100
- Dimensions: 10 x 10
Bedroom 3
- Features: Closet, Wallto Wall Carpet
- Level: Main
- Area: 100
- Dimensions: 10 x 10
Dining room
- Features: Sliding Doors, Bamboo Floor
- Level: Main
- Area: 63
- Dimensions: 9 x 7
Family room
- Features: Fireplace, Bamboo Floor, Vaulted Ceiling
- Level: Main
- Area: 342
- Dimensions: 19 x 18
Kitchen
- Features: Builtin Range, Dishwasher, Gas Appliances, Kitchen Dining Room Combo, Microwave, Bamboo Floor, Free Standing Refrigerator, Granite, Vaulted Ceiling
- Level: Main
- Area: 140
- Width: 10
Living room
- Features: Bay Window, Bamboo Floor, Vaulted Ceiling
- Level: Main
- Area: 224
- Dimensions: 16 x 14
Heating
- Forced Air, Fireplace(s)
Cooling
- Central Air
Appliances
- Included: Built In Oven, Dishwasher, Disposal, Gas Appliances, Microwave, Plumbed For Ice Maker, Stainless Steel Appliance(s), Washer/Dryer, Built-In Range, Free-Standing Refrigerator, Gas Water Heater
Features
- Closet, Vaulted Ceiling(s), Kitchen Dining Room Combo, Granite, Bathroom, Walk-In Closet(s), Pantry
- Flooring: Wall to Wall Carpet, Bamboo
- Doors: Sliding Doors
- Windows: Vinyl Frames, Bay Window(s)
- Basement: Crawl Space
- Number of fireplaces: 1
- Fireplace features: Gas
Interior area
- Total structure area: 1,547
- Total interior livable area: 1,547 sqft
Property
Parking
- Total spaces: 2
- Parking features: Driveway, On Street, Garage Door Opener, Attached
- Attached garage spaces: 2
- Has uncovered spaces: Yes
Accessibility
- Accessibility features: Minimal Steps, One Level, Walkin Shower, Accessibility
Features
- Stories: 1
- Patio & porch: Patio
- Has view: Yes
- View description: Trees/Woods
Lot
- Size: 6,534 sqft
- Features: Level, Sprinkler, SqFt 5000 to 6999
Details
- Additional structures: ToolShed
- Parcel number: 01835535
Construction
Type & style
- Home type: SingleFamily
- Architectural style: Ranch
- Property subtype: Residential, Single Family Residence
Materials
- Vinyl Siding
- Foundation: Stem Wall
- Roof: Composition
Condition
- Resale
- New construction: No
- Year built: 1999
Utilities & green energy
- Gas: Gas
- Sewer: Public Sewer
- Water: Public
Community & neighborhood
Location
- Region: Oregon City
- Subdivision: Parrish Grove
Other
Other facts
- Listing terms: Cash,Conventional,FHA
- Road surface type: Paved
Price history
| Date | Event | Price |
|---|---|---|
| 9/26/2025 | Sold | $540,000$349/sqft |
Source: | ||
| 9/10/2025 | Pending sale | $540,000$349/sqft |
Source: | ||
| 8/27/2025 | Listed for sale | $540,000$349/sqft |
Source: | ||
| 8/10/2025 | Pending sale | $540,000$349/sqft |
Source: | ||
| 7/30/2025 | Listed for sale | $540,000+127.8%$349/sqft |
Source: | ||
Public tax history
| Year | Property taxes | Tax assessment |
|---|---|---|
| 2025 | $4,921 +10.2% | $245,612 +3% |
| 2024 | $4,464 +2.5% | $238,459 +3% |
| 2023 | $4,355 +6% | $231,514 +3% |
Find assessor info on the county website
Neighborhood: Hazel Grove/Westling Farm
Nearby schools
GreatSchools rating
- 6/10John Mcloughlin Elementary SchoolGrades: K-5Distance: 0.4 mi
- 3/10Gardiner Middle SchoolGrades: 6-8Distance: 1.7 mi
- 8/10Oregon City High SchoolGrades: 9-12Distance: 3.3 mi
Schools provided by the listing agent
- Elementary: John Mcloughlin
- Middle: Gardiner
- High: Oregon City
Source: RMLS (OR). This data may not be complete. We recommend contacting the local school district to confirm school assignments for this home.
Get a cash offer in 3 minutes
Find out how much your home could sell for in as little as 3 minutes with a no-obligation cash offer.
Estimated market value$531,200
Get a cash offer in 3 minutes
Find out how much your home could sell for in as little as 3 minutes with a no-obligation cash offer.
Estimated market value
$531,200

