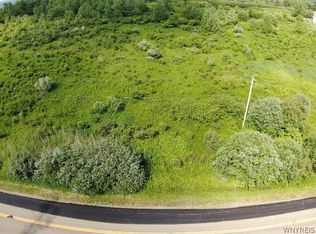Beautiful Ranch with addition sits on almost 5 acres featuring brand new half acre of black vinyl chain link fence in the front yard to keep kids & pups safe. Living room addition boasts gorgeous cherry bookshelves surrounding fireplace & large windows. Spiral staircase leads to large loft/office. Updated kitchen features cherry cabinets, quartz countertops & quartz desk, & new appliances. Also featuring lots of LED recessed lights and farmhouse style light fixtures throughout the home. Open concept kitchen/living room with new luxury vinyl plank flooring leads to gorgeous sunroom. 3 updated bedrooms with new molding & luxury vinyl plank flooring. Completely updated bathroom features all tile bath surround with rain & handheld shower heads and 3 built in niches to hold all the necessities, with new tile bathroom floor and all new fixturing. This home offers: newer windows (6 yrs old), Roof on front & sun room (1yr) back roof (10 yrs), Furnace (7yrs). Basement features 2 rooms (14x22) and full bathroom. Property also features a huge detached 3 car garage (24X40) with office space (10x12) attached to garage. Huge front deck to sit outside & enjoy the peacefulness & watch the abundance of birds and deer pass by. Spectacular property with beautiful view from every angle!
This property is off market, which means it's not currently listed for sale or rent on Zillow. This may be different from what's available on other websites or public sources.
