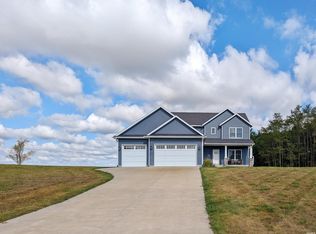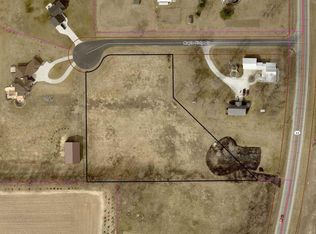Closed
$850,000
11592 Maple Ridge Dr, Middlebury, IN 46540
4beds
5,152sqft
Single Family Residence
Built in 2014
3.31 Acres Lot
$869,600 Zestimate®
$--/sqft
$4,190 Estimated rent
Home value
$869,600
$748,000 - $1.01M
$4,190/mo
Zestimate® history
Loading...
Owner options
Explore your selling options
What's special
Spacious One-Owner Home on 3.31 Acres on Quiet Cul-de-Sac. Quality-built and energy-efficient, this custom home offers over 5,000 finished square feet with an open yet cozy layout. Features include 17’ ceilings in the living room, knotty alder kitchen cabinets, quartz countertops, and expansive windows with picturesque country views. The lower-level guest suite includes a private walk-out terrace, while the main-level primary bedroom has its own patio. Enjoy the outdoors on the 18’ x 24’ patio and take advantage of the 40’ x 60’ outbuilding—ideal for storage or hobbies. Peaceful rural setting just minutes from town.
Zillow last checked: 8 hours ago
Listing updated: August 05, 2025 at 09:17am
Listed by:
Steve Miller Office:574-533-9581,
RE/MAX Results
Bought with:
Jennea Schirr, RB14043735
McKinnies Realty, LLC Elkhart
Source: IRMLS,MLS#: 202516038
Facts & features
Interior
Bedrooms & bathrooms
- Bedrooms: 4
- Bathrooms: 4
- Full bathrooms: 3
- 1/2 bathrooms: 1
- Main level bedrooms: 1
Bedroom 1
- Level: Main
Bedroom 2
- Level: Upper
Dining room
- Level: Main
- Area: 209
- Dimensions: 11 x 19
Family room
- Level: Lower
- Area: 209
- Dimensions: 11 x 19
Kitchen
- Level: Main
- Area: 209
- Dimensions: 11 x 19
Living room
- Level: Main
- Area: 484
- Dimensions: 22 x 22
Heating
- Natural Gas, Forced Air
Cooling
- Central Air
Appliances
- Included: Dishwasher, Microwave, Refrigerator, Washer, Gas Cooktop, Dryer-Gas, Oven-Built-In, Gas Water Heater, Water Softener Owned
- Laundry: Main Level
Features
- Ceiling-9+, Ceiling Fan(s), Vaulted Ceiling(s), Walk-In Closet(s), Countertops-Solid Surf, Entrance Foyer, Guest Quarters, Kitchen Island, Open Floorplan, Main Level Bedroom Suite, Custom Cabinetry
- Basement: Full,Walk-Out Access,Partially Finished,Concrete
- Number of fireplaces: 1
- Fireplace features: Living Room, Gas Log
Interior area
- Total structure area: 5,757
- Total interior livable area: 5,152 sqft
- Finished area above ground: 3,337
- Finished area below ground: 1,815
Property
Parking
- Total spaces: 3
- Parking features: Attached, Garage Door Opener, Concrete
- Attached garage spaces: 3
- Has uncovered spaces: Yes
Features
- Levels: One and One Half
- Stories: 1
- Patio & porch: Patio
- Exterior features: Workshop
- Fencing: None
Lot
- Size: 3.31 Acres
- Features: 3-5.9999, Rural, Rural Subdivision, Landscaped
Details
- Additional structures: Pole/Post Building
- Parcel number: 200435176019.000032
Construction
Type & style
- Home type: SingleFamily
- Architectural style: Traditional
- Property subtype: Single Family Residence
Materials
- Stucco, Vinyl Siding
- Roof: Shingle
Condition
- New construction: No
- Year built: 2014
Utilities & green energy
- Electric: NIPSCO
- Gas: NIPSCO
- Sewer: Septic Tank
- Water: Well
Community & neighborhood
Location
- Region: Middlebury
- Subdivision: Maple Ridge / Mapleridge
Other
Other facts
- Listing terms: Cash,Conventional
Price history
| Date | Event | Price |
|---|---|---|
| 8/4/2025 | Sold | $850,000-7.1% |
Source: | ||
| 6/26/2025 | Pending sale | $915,000 |
Source: | ||
| 5/5/2025 | Listed for sale | $915,000 |
Source: | ||
Public tax history
| Year | Property taxes | Tax assessment |
|---|---|---|
| 2024 | $9,413 +5% | $985,200 +7.2% |
| 2023 | $8,963 +27.2% | $919,300 +9.1% |
| 2022 | $7,045 +8% | $842,300 +29.1% |
Find assessor info on the county website
Neighborhood: 46540
Nearby schools
GreatSchools rating
- 4/10York Elementary SchoolGrades: K-3Distance: 2.4 mi
- 8/10Northridge Middle SchoolGrades: 6-8Distance: 3 mi
- 6/10Northridge High SchoolGrades: 9-12Distance: 2.9 mi
Schools provided by the listing agent
- Elementary: York
- Middle: Northridge
- High: Northridge
- District: Middlebury Community Schools
Source: IRMLS. This data may not be complete. We recommend contacting the local school district to confirm school assignments for this home.

Get pre-qualified for a loan
At Zillow Home Loans, we can pre-qualify you in as little as 5 minutes with no impact to your credit score.An equal housing lender. NMLS #10287.

