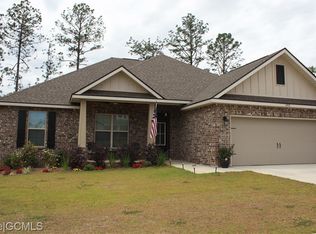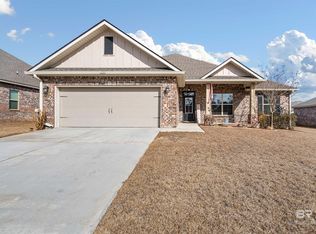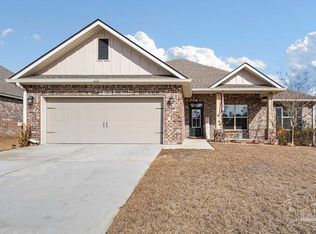Closed
$345,000
11592 Forsyth Loop, Spanish Fort, AL 36527
3beds
1,898sqft
Residential
Built in 2019
0.27 Acres Lot
$349,900 Zestimate®
$182/sqft
$2,356 Estimated rent
Home value
$349,900
$332,000 - $367,000
$2,356/mo
Zestimate® history
Loading...
Owner options
Explore your selling options
What's special
Discover your dream home in Spanish Fort, Alabama's Savanaha Woods subdivision. This DSLD Homes' Solace II B offers a spacious 3-bedroom, 2-bath open design with upgrades like wood floors in the living room and halls, a cabinet upgrade package, and stylish coach and pendant lights. Special features include slab granite countertops with under-mount sinks in the kitchen and baths, stainless appliances, a fireplace with a granite profile, and 16" ceramic tile in wet areas. Enjoy crown molding, recessed lights, a mudroom with a boot bench, a custom-tiled shower, soaking tub, double vanity, and large walk-in closet in the Master Suite. The home is equipped with vinyl Low E MI windows, a Rheem tankless gas water heater, and radiant barrier roof decking, making it energy efficient. Rest easy knowing it is GOLD FORTIFIED CERTIFIED. Don't miss this perfect blend of comfort, style, and efficiency!
Zillow last checked: 8 hours ago
Listing updated: April 09, 2024 at 07:18pm
Listed by:
Daniela Nielsen CELL:251-644-0039,
Bellator Real Estate, LLC
Bought with:
Non Member
Source: Baldwin Realtors,MLS#: 349279
Facts & features
Interior
Bedrooms & bathrooms
- Bedrooms: 3
- Bathrooms: 2
- Full bathrooms: 2
- Main level bedrooms: 3
Primary bedroom
- Features: 1st Floor Primary, Walk-In Closet(s)
- Level: Main
- Area: 225
- Dimensions: 15 x 15
Bedroom 2
- Level: Main
- Area: 120
- Dimensions: 12 x 10
Bedroom 3
- Level: Main
- Area: 120
- Dimensions: 12 x 10
Primary bathroom
- Features: Double Vanity, Soaking Tub, Separate Shower, Private Water Closet
Dining room
- Features: Dining/Kitchen Combo
- Level: Main
- Area: 130
- Dimensions: 13 x 10
Kitchen
- Level: Main
- Area: 140
- Dimensions: 14 x 10
Heating
- Electric, Natural Gas
Cooling
- Ceiling Fan(s), SEER 14
Appliances
- Included: Dishwasher, Disposal, Microwave, Gas Water Heater, Tankless Water Heater
- Laundry: Inside
Features
- Breakfast Bar
- Flooring: Carpet, Tile, Wood
- Windows: Double Pane Windows
- Has basement: No
- Number of fireplaces: 1
- Fireplace features: Gas Log, Living Room
Interior area
- Total structure area: 1,898
- Total interior livable area: 1,898 sqft
Property
Parking
- Total spaces: 2
- Parking features: Attached, Garage, Garage Door Opener
- Has attached garage: Yes
- Covered spaces: 2
Features
- Levels: One
- Stories: 1
- Patio & porch: Covered, Porch
- Exterior features: Termite Contract
- Has view: Yes
- View description: None
- Waterfront features: No Waterfront
Lot
- Size: 0.27 Acres
- Dimensions: 82 x 142
- Features: Less than 1 acre, Level, Subdivided
Details
- Parcel number: 3207250000001.313
- Zoning description: Single Family Residence
Construction
Type & style
- Home type: SingleFamily
- Architectural style: Craftsman
- Property subtype: Residential
Materials
- Brick, Wood Siding, Frame, Fortified-Gold
- Foundation: Slab
- Roof: Composition,Dimensional,Ridge Vent
Condition
- Resale
- New construction: No
- Year built: 2019
Utilities & green energy
- Gas: Gas-Natural
- Sewer: Grinder Pump
- Water: Public
- Utilities for property: Natural Gas Connected, Underground Utilities
Green energy
- Energy efficient items: Insulation
Community & neighborhood
Security
- Security features: Smoke Detector(s)
Community
- Community features: None
Location
- Region: Spanish Fort
- Subdivision: Savannah Woods
HOA & financial
HOA
- Has HOA: Yes
- HOA fee: $300 annually
- Services included: Association Management, Insurance, Maintenance Grounds
Other
Other facts
- Price range: $345K - $345K
- Ownership: Whole/Full
Price history
| Date | Event | Price |
|---|---|---|
| 8/25/2023 | Sold | $345,000$182/sqft |
Source: | ||
| 8/3/2023 | Contingent | $345,000$182/sqft |
Source: | ||
| 7/26/2023 | Listed for sale | $345,000+41.9%$182/sqft |
Source: | ||
| 10/30/2019 | Sold | $243,115$128/sqft |
Source: | ||
Public tax history
| Year | Property taxes | Tax assessment |
|---|---|---|
| 2025 | $1,160 +2.2% | $33,480 +2.1% |
| 2024 | $1,136 +2.6% | $32,800 +2.5% |
| 2023 | $1,107 | $32,000 +18.6% |
Find assessor info on the county website
Neighborhood: 36527
Nearby schools
GreatSchools rating
- 10/10Rockwell Elementary SchoolGrades: PK-6Distance: 0.6 mi
- 10/10Spanish Fort Middle SchoolGrades: 7-8Distance: 3.7 mi
- 10/10Spanish Fort High SchoolGrades: 9-12Distance: 2.2 mi
Schools provided by the listing agent
- Elementary: Rockwell Elementary
- Middle: Spanish Fort Middle
- High: Spanish Fort High
Source: Baldwin Realtors. This data may not be complete. We recommend contacting the local school district to confirm school assignments for this home.
Get pre-qualified for a loan
At Zillow Home Loans, we can pre-qualify you in as little as 5 minutes with no impact to your credit score.An equal housing lender. NMLS #10287.
Sell for more on Zillow
Get a Zillow Showcase℠ listing at no additional cost and you could sell for .
$349,900
2% more+$6,998
With Zillow Showcase(estimated)$356,898


