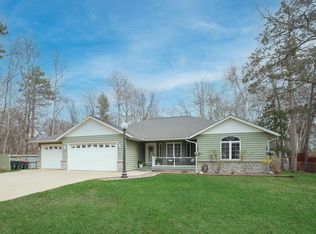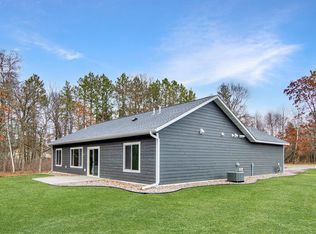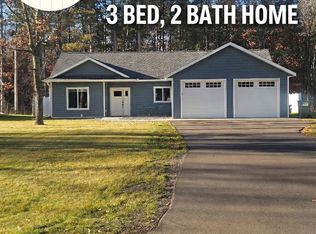Closed
$299,900
11592 Forestview Dr, Baxter, MN 56425
3beds
1,152sqft
Single Family Residence
Built in 1998
0.76 Acres Lot
$306,200 Zestimate®
$260/sqft
$1,970 Estimated rent
Home value
$306,200
$263,000 - $355,000
$1,970/mo
Zestimate® history
Loading...
Owner options
Explore your selling options
What's special
Charming 3-bedroom patio home located on sought-after Forestview Drive! Set on a beautiful ¾-acre wooded lot, this home offers a peaceful, private setting with the feeling of being in nature—yet you're just minutes from town. Mature trees provide a serene backdrop, while two spacious patios offer ideal spots for relaxing, entertaining, or enjoying your morning coffee outdoors.
Inside, the home features a functional layout with 1½ baths, comfortable living spaces, and plenty of natural light. The well-designed floor plan makes daily living easy and efficient, whether you’re downsizing or looking for your first home.
An insulated garage adds year-round convenience, great storage, and protection for your vehicles. The tarred driveway adds a finished touch and easy maintenance. With its great location, quiet setting, and thoughtful design, this is a rare opportunity to own a patio home that blends comfort and nature so well.
Don’t miss out—schedule your showing today!
Zillow last checked: 8 hours ago
Listing updated: June 03, 2025 at 10:06am
Listed by:
Jill Macnamara 218-831-5054,
RE/MAX Results - Nisswa
Bought with:
Robert Schmidt
Premier Real Estate Services
Source: NorthstarMLS as distributed by MLS GRID,MLS#: 6699352
Facts & features
Interior
Bedrooms & bathrooms
- Bedrooms: 3
- Bathrooms: 2
- 3/4 bathrooms: 1
- 1/2 bathrooms: 1
Bedroom 1
- Level: Main
- Area: 138 Square Feet
- Dimensions: 12x11.5
Bedroom 2
- Level: Main
- Area: 94.5 Square Feet
- Dimensions: 10.5x9
Bedroom 3
- Level: Main
- Area: 108 Square Feet
- Dimensions: 12x9
Dining room
- Level: Main
- Area: 103.5 Square Feet
- Dimensions: 11.5x9
Kitchen
- Level: Main
- Area: 90 Square Feet
- Dimensions: 10x9
Living room
- Level: Main
- Area: 240 Square Feet
- Dimensions: 16x15
Utility room
- Level: Main
- Area: 45 Square Feet
- Dimensions: 5x9
Heating
- Baseboard, Forced Air
Cooling
- Central Air
Appliances
- Included: Air-To-Air Exchanger, Dishwasher, Dryer, Microwave, Range, Refrigerator, Washer, Water Softener Owned
Features
- Basement: None
- Has fireplace: No
Interior area
- Total structure area: 1,152
- Total interior livable area: 1,152 sqft
- Finished area above ground: 1,152
- Finished area below ground: 0
Property
Parking
- Total spaces: 2
- Parking features: Attached, Asphalt, Insulated Garage
- Attached garage spaces: 2
- Details: Garage Dimensions (26x24)
Accessibility
- Accessibility features: No Stairs External, No Stairs Internal
Features
- Levels: One
- Stories: 1
- Patio & porch: Patio
Lot
- Size: 0.76 Acres
- Dimensions: 135 x 242 x 140 x 245
- Features: Many Trees
Details
- Additional structures: Storage Shed
- Foundation area: 1152
- Parcel number: 40190519
- Zoning description: Residential-Single Family
Construction
Type & style
- Home type: SingleFamily
- Property subtype: Single Family Residence
Materials
- Vinyl Siding
Condition
- Age of Property: 27
- New construction: No
- Year built: 1998
Utilities & green energy
- Gas: Electric, Natural Gas
- Sewer: City Sewer - In Street, Private Sewer, Tank with Drainage Field
- Water: Submersible - 4 Inch, City Water - In Street, Drilled, Private, Well
Community & neighborhood
Location
- Region: Baxter
- Subdivision: Tenth Add Forestview-On-The-Rive
HOA & financial
HOA
- Has HOA: No
Price history
| Date | Event | Price |
|---|---|---|
| 6/3/2025 | Sold | $299,900$260/sqft |
Source: | ||
| 4/11/2025 | Pending sale | $299,900$260/sqft |
Source: | ||
| 4/11/2025 | Listed for sale | $299,900+87.6%$260/sqft |
Source: | ||
| 6/2/2016 | Sold | $159,900+31.1%$139/sqft |
Source: | ||
| 10/30/2009 | Sold | $122,000$106/sqft |
Source: | ||
Public tax history
| Year | Property taxes | Tax assessment |
|---|---|---|
| 2024 | $2,125 +12.1% | $209,273 -0.5% |
| 2023 | $1,895 +4.9% | $210,408 +18.5% |
| 2022 | $1,807 +4% | $177,490 +27.7% |
Find assessor info on the county website
Neighborhood: 56425
Nearby schools
GreatSchools rating
- 7/10Baxter Elementary SchoolGrades: PK-4Distance: 0.8 mi
- 6/10Forestview Middle SchoolGrades: 5-8Distance: 1 mi
- 9/10Brainerd Senior High SchoolGrades: 9-12Distance: 3.6 mi

Get pre-qualified for a loan
At Zillow Home Loans, we can pre-qualify you in as little as 5 minutes with no impact to your credit score.An equal housing lender. NMLS #10287.


