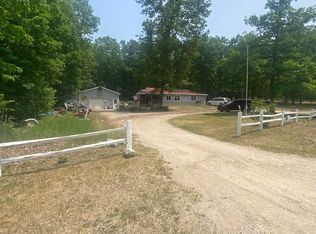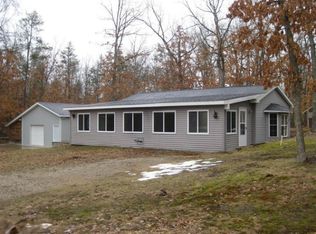Sold
$150,000
11591 N Campbell Rd, Manistee, MI 49660
2beds
1,288sqft
Single Family Residence
Built in 1972
2 Acres Lot
$156,400 Zestimate®
$116/sqft
$1,530 Estimated rent
Home value
$156,400
Estimated sales range
Not available
$1,530/mo
Zestimate® history
Loading...
Owner options
Explore your selling options
What's special
Log cabin in the heart of everything Northern Michigan has to offer. Clean 2 bedroom,1 full bath, large living area, kitchen, laundry with washer and dryer, and three season porch. Nicely decorated and fully furnished, all items included in the sale. 24x32 detached garage, heated with room for your outdoor accessories. Property is located less than 1/2 mile from the Nine Mile Bridge and access to the Little Manistee River, and 1/4 mile from 17,000+ Acres of the Manistee National Forest. Miles of trails to hike, bike, snowmobile and ride your ATV. If you are looking for a cabin to enjoy the outdoors you will need to see this one first.
Zillow last checked: 8 hours ago
Listing updated: January 31, 2025 at 07:27am
Listed by:
John Judge,
Coldwell Banker Professionals ALM Manistee
Bought with:
Michael Cnudde, 6502433313
Coldwell Banker Professionals ALM Manistee
Source: MichRIC,MLS#: 24029516
Facts & features
Interior
Bedrooms & bathrooms
- Bedrooms: 2
- Bathrooms: 1
- Full bathrooms: 1
- Main level bedrooms: 2
Primary bedroom
- Level: Main
- Area: 208
- Dimensions: 16.00 x 13.00
Bedroom 2
- Area: 110
- Dimensions: 11.00 x 10.00
Primary bathroom
- Area: 56
- Dimensions: 8.00 x 7.00
Kitchen
- Level: Main
- Area: 133
- Dimensions: 19.00 x 7.00
Laundry
- Area: 32
- Dimensions: 8.00 x 4.00
Living room
- Level: Main
- Area: 418
- Dimensions: 22.00 x 19.00
Other
- Level: Main
- Area: 119
- Dimensions: 17.00 x 7.00
Heating
- Space Heater, Other
Cooling
- Wall Unit(s)
Appliances
- Included: Dryer, Range, Refrigerator, Washer
- Laundry: In Hall, Main Level
Features
- Ceiling Fan(s), LP Tank Owned, Center Island, Eat-in Kitchen
- Flooring: Carpet, Laminate
- Windows: Insulated Windows, Window Treatments
- Basement: Slab
- Has fireplace: No
- Fireplace features: Other
Interior area
- Total structure area: 1,288
- Total interior livable area: 1,288 sqft
Property
Parking
- Parking features: Heated Garage, Detached, Garage Door Opener
- Has garage: Yes
Features
- Stories: 1
Lot
- Size: 2 Acres
- Dimensions: 339 x 300 x 300 x 75 x 39 x 252
- Features: Wooded, Rolling Hills
Details
- Parcel number: 00900302282 & 00909501400
Construction
Type & style
- Home type: SingleFamily
- Architectural style: Log Home
- Property subtype: Single Family Residence
Materials
- Log
- Roof: Metal
Condition
- New construction: No
- Year built: 1972
Utilities & green energy
- Gas: LP Tank Owned
- Sewer: Septic Tank
- Water: Well
- Utilities for property: Electricity Available
Community & neighborhood
Location
- Region: Manistee
Other
Other facts
- Listing terms: Cash,Conventional
- Road surface type: Paved
Price history
| Date | Event | Price |
|---|---|---|
| 8/30/2024 | Sold | $150,000$116/sqft |
Source: | ||
| 7/26/2024 | Contingent | $150,000$116/sqft |
Source: | ||
| 7/15/2024 | Price change | $150,000-11.7%$116/sqft |
Source: | ||
| 6/11/2024 | Listed for sale | $169,900+47.7%$132/sqft |
Source: | ||
| 7/21/2020 | Sold | $115,000-4.1%$89/sqft |
Source: Agent Provided Report a problem | ||
Public tax history
| Year | Property taxes | Tax assessment |
|---|---|---|
| 2025 | $1,299 -32.7% | $91,400 +7.8% |
| 2024 | $1,931 | $84,800 +35.5% |
| 2023 | -- | $62,600 +21.8% |
Find assessor info on the county website
Neighborhood: 49660
Nearby schools
GreatSchools rating
- 5/10Mason County Eastern Elementary SchoolGrades: PK-6Distance: 15.7 mi
- 6/10Mason County Eastern Junior High/High SchoolGrades: 7-12Distance: 15.7 mi
Get pre-qualified for a loan
At Zillow Home Loans, we can pre-qualify you in as little as 5 minutes with no impact to your credit score.An equal housing lender. NMLS #10287.

