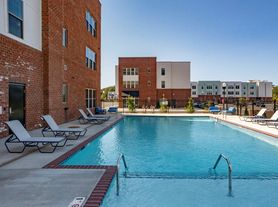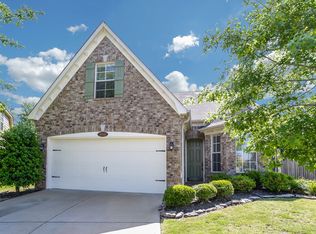When visiting this spacious home you will find an open living room/kitchen concept, beautiful wood LVP floors (No Carpet), full size laundry room and a fully fenced in back yard. Kitchen offers bar seating and all black/SS major appliances. This property is occupied so a 24hr notice is required. All applicants must qualify per Crye-Leike Property Management. Minimum 13 month lease.
House for rent
$2,275/mo
Fees may apply
11590 Milton Ridge Cv, Arlington, TN 38002
4beds
1,865sqft
Price may not include required fees and charges. Learn more|
Single family residence
Available Wed Mar 11 2026
Cats, dogs OK
What's special
Full size laundry roomKitchen offers bar seatingBeautiful wood lvp floors
- 21 days |
- -- |
- -- |
Zillow last checked: 11 hours ago
Listing updated: February 04, 2026 at 02:18pm
Travel times
Looking to buy when your lease ends?
Consider a first-time homebuyer savings account designed to grow your down payment with up to a 6% match & a competitive APY.
Facts & features
Interior
Bedrooms & bathrooms
- Bedrooms: 4
- Bathrooms: 2
- Full bathrooms: 2
Interior area
- Total interior livable area: 1,865 sqft
Property
Parking
- Details: Contact manager
Details
- Parcel number: A0141AD00022
Construction
Type & style
- Home type: SingleFamily
- Property subtype: Single Family Residence
Community & HOA
Location
- Region: Arlington
Financial & listing details
- Lease term: Contact For Details
Price history
| Date | Event | Price |
|---|---|---|
| 2/3/2026 | Listed for rent | $2,275$1/sqft |
Source: Zillow Rentals Report a problem | ||
| 2/27/2025 | Sold | $308,000-3.8%$165/sqft |
Source: | ||
| 1/21/2025 | Pending sale | $320,000$172/sqft |
Source: | ||
| 12/26/2024 | Listed for sale | $320,000$172/sqft |
Source: | ||
| 12/18/2024 | Pending sale | $320,000$172/sqft |
Source: | ||
Neighborhood: 38002
Nearby schools
GreatSchools rating
- 9/10Donelson Elementary SchoolGrades: PK-5Distance: 1.9 mi
- 6/10Arlington Middle SchoolGrades: 6-8Distance: 0.9 mi
- 8/10Arlington High SchoolGrades: 9-12Distance: 0.4 mi

