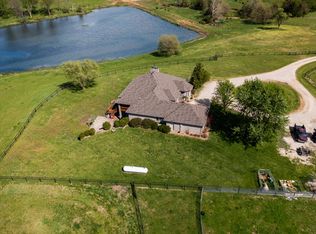Enjoy the peacefulness and seclusion of this one owner, custom built, finished walk-out basement home on 9.1 acres! Located in one of the most desirable areas of Webster County, this property is conveniently situated just a few minutes from Marshfield and 18 miles to Springfield on a dead-end street! Inside the home you'll find vaulted ceilings, granite countertops, stainless steel appliances, beautiful hardwood floors, and a wet bar in basement. Enjoy amazing views from the covered front porch and back deck. Nice downstairs patio area as well. The land is perfect for a hobby farm with a working cattle chute, pipe and cable fence, a small barn, automatic waterer, wet weather creek, and plenty of grass! Many wildlife are attracted to a clover food plot on the property where a permanent deer blind stands. Don't miss out on this beautiful property!
This property is off market, which means it's not currently listed for sale or rent on Zillow. This may be different from what's available on other websites or public sources.
