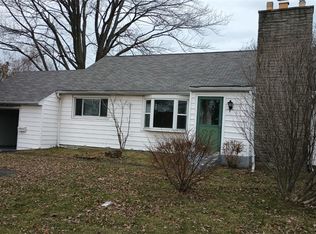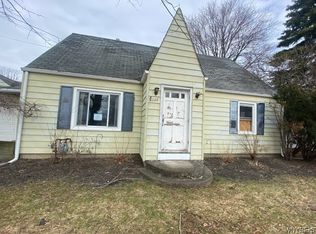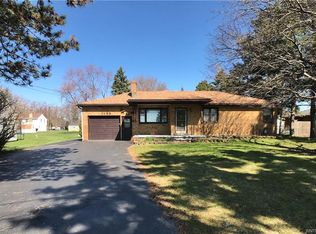Updated 3 bedroom ranch home in the Town of Lewiston. New kitchen with cherry cabinets and granite countertops. Great layout for entertaining with an open concept between kitchen and living room. Updated bath, vinyl windows, A/C. Newly remodeled living room, freshly painted with new carpet and gas fireplace insert just installed. Finish off the full, dry basement for even more living space. Sliding glass doors lead to stamped concrete patio and large yard. Natural gas grill on patio included in sale. Covered patio area behind garage was closed in to use as a shed. Enjoy the extra storage space, or remove the sides to return it to an additional patio area with awning. Convenient location just minutes from the hospital, shopping, and all amenities. Priced to sell! This one won't last!!
This property is off market, which means it's not currently listed for sale or rent on Zillow. This may be different from what's available on other websites or public sources.


