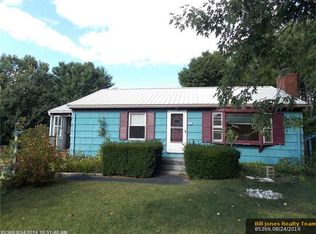Closed
Listed by:
Anne Erwin Real Estate,
Anne Erwin Sothebys International Rlty Off:207-363-6640
Bought with: Samonas Realty, LLC
$615,000
1159 State Road, Eliot, ME 03903
3beds
1,477sqft
Single Family Residence
Built in 1969
0.38 Acres Lot
$628,700 Zestimate®
$416/sqft
$2,958 Estimated rent
Home value
$628,700
$560,000 - $704,000
$2,958/mo
Zestimate® history
Loading...
Owner options
Explore your selling options
What's special
It's difficult to resist this well-cared-for New Englander-style home in picturesque Eliot, Maine. The house features classic lines, a farmer's porch, and a sunny-side deck at the rear, providing the perfect spot to unwind. As you enter, you'll be welcomed by a spacious foyer and a double glass door. The efficient kitchen boasts a center island, granite countertops, and stainless-steel appliances, with a lovely view of the fenced-in rear yard. The first level also includes an adjacent living area, a versatile office space, a convenient first-floor bedroom, and a bathroom. Ascend the staircase to discover a second-floor loft-style den and two additional bedrooms, with one of them featuring an attached bath. The home further impresses with a full basement, updated systems, and gleaming wood flooring. Additionally, an attached shed provides the perfect storage solution for lawn tools, bicycles, or kayaks, offering close proximity to a variety of nearby public water launch sites. This exceptional home is poised for immediate occupancy, ready to welcome you into its warm and inviting embrace.
Zillow last checked: 8 hours ago
Listing updated: August 27, 2024 at 02:19pm
Listed by:
Anne Erwin Real Estate,
Anne Erwin Sothebys International Rlty Off:207-363-6640
Bought with:
Andrew Samonas
Samonas Realty, LLC
Source: PrimeMLS,MLS#: 5004654
Facts & features
Interior
Bedrooms & bathrooms
- Bedrooms: 3
- Bathrooms: 2
- Full bathrooms: 2
Heating
- Oil, Forced Air
Cooling
- Central Air
Appliances
- Included: Dishwasher, Dryer, Microwave, Gas Range, Refrigerator, Washer
- Laundry: In Basement
Features
- Ceiling Fan(s), Kitchen Island, Living/Dining, Primary BR w/ BA, Natural Light
- Flooring: Carpet, Tile, Wood
- Basement: Concrete Floor,Full,Interior Stairs,Sump Pump,Unfinished,Interior Access,Exterior Entry,Interior Entry
- Attic: Attic with Hatch/Skuttle
Interior area
- Total structure area: 2,159
- Total interior livable area: 1,477 sqft
- Finished area above ground: 1,477
- Finished area below ground: 0
Property
Parking
- Parking features: Paved, Driveway, Off Street, On Site, Parking Spaces 3 - 5
- Has uncovered spaces: Yes
Features
- Levels: 1.75
- Stories: 1
- Patio & porch: Covered Porch
- Exterior features: Deck, Shed
- Fencing: Full
- Frontage length: Road frontage: 70
Lot
- Size: 0.38 Acres
- Features: Landscaped, Level
Details
- Parcel number: ELIOM10B67L
- Zoning description: VD
Construction
Type & style
- Home type: SingleFamily
- Architectural style: Colonial,New Englander
- Property subtype: Single Family Residence
Materials
- Wood Frame, Clapboard Exterior, Vinyl Siding
- Foundation: Block
- Roof: Shingle
Condition
- New construction: No
- Year built: 1969
Utilities & green energy
- Electric: Circuit Breakers, Generator Ready
- Sewer: On-Site Septic Exists, Private Sewer
- Utilities for property: Other
Community & neighborhood
Location
- Region: Eliot
Price history
| Date | Event | Price |
|---|---|---|
| 8/27/2024 | Sold | $615,000+5.1%$416/sqft |
Source: | ||
| 7/12/2024 | Contingent | $585,000$396/sqft |
Source: | ||
| 7/11/2024 | Listed for sale | $585,000$396/sqft |
Source: | ||
Public tax history
| Year | Property taxes | Tax assessment |
|---|---|---|
| 2024 | $3,422 +1.5% | $288,800 +4.9% |
| 2023 | $3,372 +3.7% | $275,300 +2.4% |
| 2022 | $3,252 +13.6% | $268,800 +26.7% |
Find assessor info on the county website
Neighborhood: South Eliot
Nearby schools
GreatSchools rating
- 9/10Eliot Elementary SchoolGrades: PK-3Distance: 0.7 mi
- 8/10Marshwood Middle SchoolGrades: 6-8Distance: 2.7 mi
- 9/10Marshwood High SchoolGrades: 9-12Distance: 6 mi
Get pre-qualified for a loan
At Zillow Home Loans, we can pre-qualify you in as little as 5 minutes with no impact to your credit score.An equal housing lender. NMLS #10287.
Sell for more on Zillow
Get a Zillow Showcase℠ listing at no additional cost and you could sell for .
$628,700
2% more+$12,574
With Zillow Showcase(estimated)$641,274
