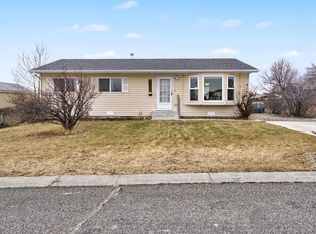Closed
Price Unknown
1159 Seagull Rd, Helena, MT 59602
4beds
1,686sqft
Single Family Residence
Built in 1979
0.46 Acres Lot
$469,500 Zestimate®
$--/sqft
$2,149 Estimated rent
Home value
$469,500
$441,000 - $498,000
$2,149/mo
Zestimate® history
Loading...
Owner options
Explore your selling options
What's special
Welcome to 1159 Seagull Road! Talk about a great home for all your Montana adventures! **LIGHT COVENANTS** This 4 bed / 2 bath home is located on just under half an acre and is within only 10 minutes from town. Underground sprinklers provide a green yard front and back and the property is graced with multiple serene mature trees. Perfect for relaxing on your back deck! Plus, equipped with a heated oversized 3-car garage, an additional powered large shed out back, and all the parking you could ask for this property is ideal for all your family's hobbies and weekend toys! Upon entering this 1,686sq/ft split-level home, you're greeted with an updated kitchen and your ideal living room for those weekend movie nights. Much of the lower level has been converted into the primary bedroom to create that large private bedroom everyone can appreciate. Don't miss out on this great opportunity! Call Steven Hoffa; 406-417-7878, or your real estate professional.
Zillow last checked: 8 hours ago
Listing updated: May 12, 2025 at 01:44pm
Listed by:
Steven Hoffa 406-417-7878,
Century 21 Heritage Realty - Helena
Bought with:
Anita Sherley, RRE-BRO-LIC-14936
Sherley Real Estate
Source: MRMLS,MLS#: 30035853
Facts & features
Interior
Bedrooms & bathrooms
- Bedrooms: 4
- Bathrooms: 2
- Full bathrooms: 2
Heating
- Baseboard, Electric, Gas, Stove
Cooling
- Wall Unit(s)
Appliances
- Included: Dishwasher, Microwave, Range, Refrigerator
- Laundry: Washer Hookup
Features
- Fireplace
- Basement: Finished
- Has fireplace: No
Interior area
- Total interior livable area: 1,686 sqft
- Finished area below ground: 828
Property
Parking
- Total spaces: 3
- Parking features: Additional Parking, Heated Garage, RV Access/Parking, On Street
- Garage spaces: 3
Features
- Levels: Multi/Split
- Patio & porch: Deck, Front Porch, Patio, Porch
- Exterior features: Fire Pit, Rain Gutters, Storage
- Fencing: Back Yard,Wood
Lot
- Size: 0.46 Acres
- Features: Back Yard, Front Yard, Landscaped, Sprinklers In Ground
Details
- Additional structures: Shed(s)
- Parcel number: 05199507101130000
- Zoning description: 1
- Special conditions: Standard
Construction
Type & style
- Home type: SingleFamily
- Architectural style: Split Level
- Property subtype: Single Family Residence
Materials
- Wood Siding
- Foundation: Poured, Slab
- Roof: Asphalt
Condition
- New construction: No
- Year built: 1979
Utilities & green energy
- Sewer: Private Sewer, Septic Tank
- Water: Community/Coop
- Utilities for property: Electricity Connected, Natural Gas Connected
Community & neighborhood
Location
- Region: Helena
Other
Other facts
- Listing agreement: Exclusive Right To Sell
Price history
| Date | Event | Price |
|---|---|---|
| 5/9/2025 | Sold | -- |
Source: | ||
| 10/30/2024 | Listed for sale | $449,900+1.1%$267/sqft |
Source: | ||
| 8/3/2023 | Sold | -- |
Source: | ||
| 6/23/2023 | Pending sale | $445,000$264/sqft |
Source: | ||
| 6/6/2023 | Listed for sale | $445,000+93.6%$264/sqft |
Source: | ||
Public tax history
| Year | Property taxes | Tax assessment |
|---|---|---|
| 2024 | $2,725 +2.3% | $342,700 +2% |
| 2023 | $2,665 +18.7% | $336,100 +39.3% |
| 2022 | $2,245 -2.2% | $241,300 |
Find assessor info on the county website
Neighborhood: Helena Valley Northwest
Nearby schools
GreatSchools rating
- 5/10Jim Darcy SchoolGrades: PK-5Distance: 1.8 mi
- 6/10C R Anderson Middle SchoolGrades: 6-8Distance: 9.1 mi
- 7/10Capital High SchoolGrades: 9-12Distance: 8.1 mi
