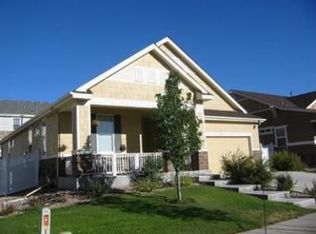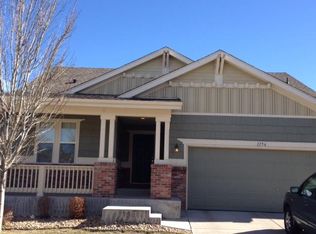Sold for $535,000
$535,000
1159 S Rifle Street, Aurora, CO 80017
3beds
3,020sqft
Single Family Residence
Built in 2008
6,098 Square Feet Lot
$523,400 Zestimate®
$177/sqft
$2,757 Estimated rent
Home value
$523,400
$497,000 - $550,000
$2,757/mo
Zestimate® history
Loading...
Owner options
Explore your selling options
What's special
Welcome to your dream home! This magnificent 3-bedroom house with a walkout basement offers a harmonious blend of comfort and functionality. Nestled in a desirable neighborhood, this property showcases the perfect balance of modern design and natural beauty. As you step inside, you are greeted by a spacious and light-filled open floor plan, creating an inviting atmosphere for both relaxation and entertainment. The updated kitchen is updated and modern, and faces the family room to allow for socializing while cooking. A highlight of this exceptional property is the walkout basement, offering endless possibilities. Whether you envision it as a recreation room, home theater, fitness center, or an additional living space, this versatile area provides ample room for your imagination to soar.
Located in a sought-after neighborhood of Somerset Village, this home provides easy access to local amenities, parks, shopping centers, and reputable schools. Schedule a showing today and let your imagination unfold in this remarkable oasis of comfort and style.
Zillow last checked: 8 hours ago
Listing updated: September 13, 2023 at 08:48pm
Listed by:
Michael L. Diener 720-354-0232 mikescohomes@gmail.com,
Local Realty CO,
Erika Taylor 720-219-5573,
Local Realty CO
Bought with:
Ashley Madden
Real Broker, LLC DBA Real
Source: REcolorado,MLS#: 9622357
Facts & features
Interior
Bedrooms & bathrooms
- Bedrooms: 3
- Bathrooms: 2
- Full bathrooms: 2
- Main level bathrooms: 2
- Main level bedrooms: 3
Primary bedroom
- Level: Main
Bedroom
- Level: Main
Bedroom
- Level: Main
Primary bathroom
- Level: Main
Bathroom
- Level: Main
Family room
- Level: Main
Kitchen
- Level: Main
Laundry
- Level: Main
Heating
- Forced Air
Cooling
- Central Air
Appliances
- Included: Dishwasher, Disposal, Dryer, Microwave, Oven, Refrigerator
- Laundry: In Unit
Features
- Flooring: Carpet, Laminate
- Basement: Full,Walk-Out Access
Interior area
- Total structure area: 3,020
- Total interior livable area: 3,020 sqft
- Finished area above ground: 1,510
- Finished area below ground: 0
Property
Parking
- Total spaces: 2
- Parking features: Garage - Attached
- Attached garage spaces: 2
Features
- Levels: One
- Stories: 1
- Patio & porch: Deck
- Exterior features: Balcony
Lot
- Size: 6,098 sqft
- Features: Level
Details
- Parcel number: 034520830
- Special conditions: Standard
Construction
Type & style
- Home type: SingleFamily
- Architectural style: Traditional
- Property subtype: Single Family Residence
Materials
- Frame
- Roof: Composition
Condition
- Year built: 2008
Utilities & green energy
- Sewer: Public Sewer
Community & neighborhood
Location
- Region: Aurora
- Subdivision: Somerset Village
HOA & financial
HOA
- Has HOA: Yes
- HOA fee: $77 monthly
- Services included: Trash
- Association name: Somerset Village
- Association phone: 720-974-4231
Other
Other facts
- Listing terms: Cash,Conventional,FHA,VA Loan
- Ownership: Individual
Price history
| Date | Event | Price |
|---|---|---|
| 8/29/2023 | Sold | $535,000+127.7%$177/sqft |
Source: | ||
| 9/23/2011 | Listing removed | $235,000$78/sqft |
Source: Keller Williams Realty DTC #1030622 Report a problem | ||
| 8/28/2011 | Listed for sale | $235,000+7.9%$78/sqft |
Source: Parker Ventures LLC #1030622 Report a problem | ||
| 8/28/2008 | Sold | $217,782$72/sqft |
Source: Public Record Report a problem | ||
Public tax history
| Year | Property taxes | Tax assessment |
|---|---|---|
| 2025 | $3,181 +29.2% | $33,588 +1.2% |
| 2024 | $2,463 +25.4% | $33,199 -10.9% |
| 2023 | $1,964 -3.1% | $37,241 +40.5% |
Find assessor info on the county website
Neighborhood: Aurora Highlands
Nearby schools
GreatSchools rating
- 5/10Arkansas Elementary SchoolGrades: PK-5Distance: 0.2 mi
- 2/10Mrachek Middle SchoolGrades: 6-8Distance: 1 mi
- 6/10Rangeview High SchoolGrades: 9-12Distance: 1.5 mi
Schools provided by the listing agent
- Elementary: Arkansas
- Middle: Mrachek
- High: Rangeview
- District: Adams-Arapahoe 28J
Source: REcolorado. This data may not be complete. We recommend contacting the local school district to confirm school assignments for this home.
Get a cash offer in 3 minutes
Find out how much your home could sell for in as little as 3 minutes with a no-obligation cash offer.
Estimated market value$523,400
Get a cash offer in 3 minutes
Find out how much your home could sell for in as little as 3 minutes with a no-obligation cash offer.
Estimated market value
$523,400

