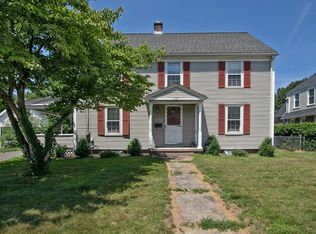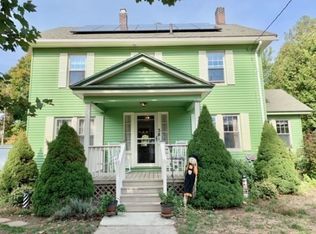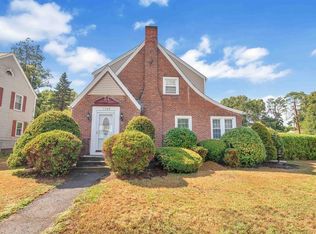Sold for $495,000 on 07/14/23
$495,000
1159 River Rd, Agawam, MA 01001
5beds
3,461sqft
Single Family Residence
Built in 1900
0.26 Acres Lot
$539,200 Zestimate®
$143/sqft
$3,579 Estimated rent
Home value
$539,200
$512,000 - $566,000
$3,579/mo
Zestimate® history
Loading...
Owner options
Explore your selling options
What's special
River Road with no flood insurance needed! Find your way home to this beautiful and fully remodeled colonial with plenty of room to spread out and entertain friends and family. This home is filled with an incredible amount of natural light and boasts 5 large bedrooms and 3.5 baths including a primary ensuite with custom tile work and second floor laundry. The custom kitchen includes plenty of cabinetry along with a walk-in pantry, stainless steel appliances, a subway tile backsplash and an oversized granite-capped island featuring plenty of seating and additional workspace. The open concept dining area flows into the spacious living room and large sunroom area. An additional den or home office space and half bath finish out the first floor. Enjoy high-efficiency heating and air conditioning along with a locked-rate solar panel system that minimizes electricity expense. With so many upgrades made to this home- you’ll enjoy easy living for years to come. Make your appointment today!
Zillow last checked: 8 hours ago
Listing updated: July 14, 2023 at 12:48pm
Listed by:
The Neilsen Team 413-675-5117,
Keller Williams, LLC- The Neilsen Team - Livian 413-342-4156,
Brett Castellano 508-740-2076
Bought with:
YatIn Patel
RE/MAX IGNITE
Source: MLS PIN,MLS#: 73120980
Facts & features
Interior
Bedrooms & bathrooms
- Bedrooms: 5
- Bathrooms: 4
- Full bathrooms: 3
- 1/2 bathrooms: 1
Primary bedroom
- Features: Bathroom - Full, Walk-In Closet(s), Flooring - Hardwood, Lighting - Overhead
- Level: Second
Bedroom 2
- Features: Closet, Flooring - Hardwood, Lighting - Overhead
- Level: Second
Bedroom 3
- Features: Closet, Flooring - Hardwood, Lighting - Overhead
- Level: Second
Bedroom 4
- Features: Closet, Flooring - Hardwood, Lighting - Overhead
- Level: Second
Bedroom 5
- Features: Closet, Flooring - Hardwood, Lighting - Overhead
- Level: Third
Primary bathroom
- Features: Yes
Bathroom 1
- Features: Bathroom - Full, Bathroom - Tiled With Tub & Shower, Flooring - Stone/Ceramic Tile
- Level: Second
Bathroom 2
- Features: Bathroom - Full, Bathroom - Double Vanity/Sink, Bathroom - Tiled With Tub & Shower, Flooring - Stone/Ceramic Tile
- Level: Second
Bathroom 3
- Features: Bathroom - Full
- Level: Third
Dining room
- Features: Flooring - Hardwood, Recessed Lighting
- Level: First
Family room
- Features: Flooring - Hardwood, Lighting - Overhead
- Level: First
Kitchen
- Features: Flooring - Hardwood, Pantry, Countertops - Stone/Granite/Solid, Kitchen Island, Exterior Access, Recessed Lighting, Stainless Steel Appliances, Lighting - Pendant
- Level: First
Living room
- Features: Flooring - Hardwood, Recessed Lighting
- Level: First
Heating
- Forced Air, Natural Gas
Cooling
- Central Air
Appliances
- Laundry: Flooring - Stone/Ceramic Tile, In Basement
Features
- Bathroom - Half, Bonus Room, Bathroom
- Flooring: Hardwood
- Basement: Unfinished
- Number of fireplaces: 2
- Fireplace features: Kitchen, Living Room
Interior area
- Total structure area: 3,461
- Total interior livable area: 3,461 sqft
Property
Parking
- Total spaces: 6
- Parking features: Detached, Paved Drive, Paved
- Garage spaces: 2
- Uncovered spaces: 4
Features
- Patio & porch: Deck
- Exterior features: Deck, Storage
Lot
- Size: 0.26 Acres
Details
- Parcel number: 2486190
- Zoning: RA2
Construction
Type & style
- Home type: SingleFamily
- Architectural style: Colonial
- Property subtype: Single Family Residence
Materials
- Frame
- Foundation: Concrete Perimeter, Block
- Roof: Shingle
Condition
- Year built: 1900
Utilities & green energy
- Sewer: Public Sewer
- Water: Public
Community & neighborhood
Community
- Community features: Public Transportation, Shopping, Park, Golf, Highway Access, House of Worship, Public School
Location
- Region: Agawam
Other
Other facts
- Road surface type: Paved
Price history
| Date | Event | Price |
|---|---|---|
| 7/14/2023 | Sold | $495,000-3.9%$143/sqft |
Source: MLS PIN #73120980 | ||
| 6/18/2023 | Contingent | $515,000$149/sqft |
Source: MLS PIN #73120980 | ||
| 6/6/2023 | Listed for sale | $515,000+28.7%$149/sqft |
Source: MLS PIN #73120980 | ||
| 2/26/2021 | Listing removed | -- |
Source: Owner | ||
| 6/19/2020 | Sold | $400,000+0.6%$116/sqft |
Source: Public Record | ||
Public tax history
| Year | Property taxes | Tax assessment |
|---|---|---|
| 2025 | $6,895 +2.4% | $471,000 +1.7% |
| 2024 | $6,735 -6.9% | $463,200 +1% |
| 2023 | $7,234 +5.8% | $458,400 +8% |
Find assessor info on the county website
Neighborhood: 01001
Nearby schools
GreatSchools rating
- 5/10Benjamin J Phelps Elementary SchoolGrades: K-4Distance: 1.5 mi
- 4/10Agawam Junior High SchoolGrades: 7-8Distance: 4.6 mi
- 5/10Agawam High SchoolGrades: 9-12Distance: 3 mi

Get pre-qualified for a loan
At Zillow Home Loans, we can pre-qualify you in as little as 5 minutes with no impact to your credit score.An equal housing lender. NMLS #10287.
Sell for more on Zillow
Get a free Zillow Showcase℠ listing and you could sell for .
$539,200
2% more+ $10,784
With Zillow Showcase(estimated)
$549,984

