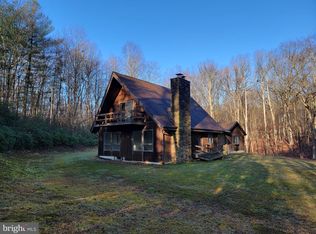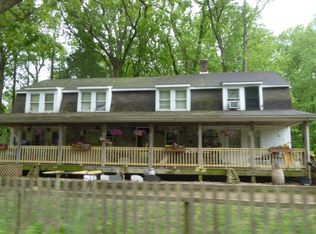Private and secluded!!! Raised Rancher nestled on over 4 acres in the North East/Elk Neck School District with close proximity to Rte 40, I-95 and Harford County. The upper level living room features beautiful hardwood flooring and a floor to ceiling bricked wood burning fireplace. Access the spacious deck from sliders off the living room, wonderful for entertaining, enjoying the views, and abundance of surrounding nature! The master bedroom with an adjacent laundry room and spacious closet, second bedroom and full dual entry bath complete the upper level. The lower level offers a family room with attractive laminate flooring and a bricked fireplace with a wood stove insert. The kitchen features ceramic tile flooring, oak cabinetry with soft close drawers, double sink, gas cooking and Corian counter tops. A study/office (with a closet) is also located on the lower level and is currently being utilized as a third bedroom. The dining area, a second full bath and utility room complete the lower level. Two tax ID's exist for this property--(05-037115-- 3.14 acres and home) (05-073928--1 acre unimproved lot). If you are looking for a peaceful, off the beaten path home, your search is over.....1159 Old Elk Neck Road..... Welcome Home!!!
This property is off market, which means it's not currently listed for sale or rent on Zillow. This may be different from what's available on other websites or public sources.


