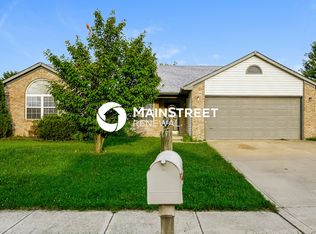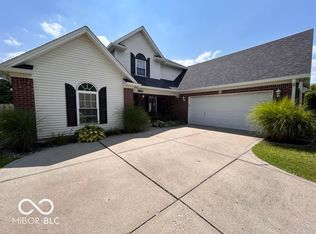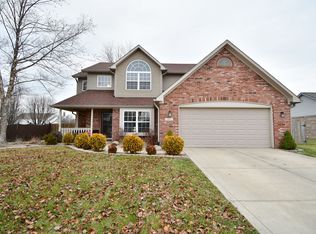Sold
$300,000
1159 Oak Leaf Rd, Franklin, IN 46131
3beds
1,921sqft
Residential, Single Family Residence
Built in 1996
10,454.4 Square Feet Lot
$302,700 Zestimate®
$156/sqft
$1,923 Estimated rent
Home value
$302,700
$278,000 - $327,000
$1,923/mo
Zestimate® history
Loading...
Owner options
Explore your selling options
What's special
Welcome to your next chapter in the heart of Franklin with the rare opportunity to assume a 5.25% interest rate! This beautifully updated 3-bedroom, 2.5-bath home is ideally situated on a spacious corner lot in the highly sought-after Oak Leaf Subdivision, just minutes from downtown Franklin's charming boutiques, cozy cafes, and lively community events. Step inside to discover brand-new flooring throughout the main level, creating a fresh, move-in-ready space perfect for making new memories. The oversized eat-in kitchen is a true gathering place, ideal for Sunday brunches, holiday feasts, or casual evenings with loved ones. Relax in the cozy family room, complete with a wood-burning fireplace, perfect for movie nights, game days, or quiet evenings by the fire. Need extra space? The flexible front room offers endless possibilities as a formal dining area, creative studio, or home office. Upstairs, the private owner's suite offers a serene escape with vaulted ceilings, a spacious walk-in closet, and even walk-in attic storage for seasonal organization. Recent upgrades offer peace of mind, including a brand-new air conditioning unit and a newly installed vapor barrier in the crawl space, enhancing comfort and efficiency. And don't forget, this home qualifies for an assumable 5.25% interest rate, making your dream of homeownership even more attainable. This isn't just a house, it's where your next chapter begins. Schedule your showing today and imagine the life waiting for you here.
Zillow last checked: 8 hours ago
Listing updated: September 10, 2025 at 03:21pm
Listing Provided by:
Denis O'Brien 317-345-0785,
Keller Williams Indy Metro S
Bought with:
Damon Stafford
Mark Dietel Realty, LLC
Source: MIBOR as distributed by MLS GRID,MLS#: 22043836
Facts & features
Interior
Bedrooms & bathrooms
- Bedrooms: 3
- Bathrooms: 3
- Full bathrooms: 2
- 1/2 bathrooms: 1
- Main level bathrooms: 1
Primary bedroom
- Level: Upper
- Area: 228 Square Feet
- Dimensions: 19x12
Bedroom 2
- Level: Upper
- Area: 154 Square Feet
- Dimensions: 14x11
Bedroom 3
- Level: Upper
- Area: 132 Square Feet
- Dimensions: 12x11
Dining room
- Level: Main
- Area: 132 Square Feet
- Dimensions: 12x11
Family room
- Level: Main
- Area: 247 Square Feet
- Dimensions: 19x13
Kitchen
- Level: Main
- Area: 252 Square Feet
- Dimensions: 21x12
Laundry
- Level: Main
- Area: 36 Square Feet
- Dimensions: 6x6
Heating
- Forced Air, Natural Gas
Cooling
- Central Air
Appliances
- Included: Gas Cooktop, Dishwasher, Disposal, Microwave, Gas Oven, Refrigerator, Water Purifier, Water Softener Owned
- Laundry: Laundry Room
Features
- Attic Access, Vaulted Ceiling(s), Entrance Foyer, Walk-In Closet(s)
- Windows: Wood Work Stained
- Has basement: No
- Attic: Access Only
- Number of fireplaces: 1
- Fireplace features: Family Room, Wood Burning
Interior area
- Total structure area: 1,921
- Total interior livable area: 1,921 sqft
Property
Parking
- Total spaces: 2
- Parking features: Attached
- Attached garage spaces: 2
Features
- Levels: Two
- Stories: 2
- Patio & porch: Covered
- Exterior features: Smart Lock(s)
- Fencing: Fenced,Full
Lot
- Size: 10,454 sqft
- Features: Cul-De-Sac, Sidewalks, Street Lights, Mature Trees, Trees-Small (Under 20 Ft)
Details
- Parcel number: 410810034004000009
- Horse amenities: None
Construction
Type & style
- Home type: SingleFamily
- Architectural style: Traditional
- Property subtype: Residential, Single Family Residence
Materials
- Vinyl With Brick
- Foundation: Slab
Condition
- Updated/Remodeled
- New construction: No
- Year built: 1996
Utilities & green energy
- Water: Public
- Utilities for property: Electricity Connected, Water Connected
Community & neighborhood
Location
- Region: Franklin
- Subdivision: Oak Leaf Manor
HOA & financial
HOA
- Has HOA: Yes
- HOA fee: $70 annually
- Amenities included: Insurance, Maintenance, Management
- Services included: Entrance Common, Insurance, Maintenance, Management
- Association phone: 317-534-0200
Price history
| Date | Event | Price |
|---|---|---|
| 9/5/2025 | Sold | $300,000+3.4%$156/sqft |
Source: | ||
| 8/9/2025 | Pending sale | $290,000$151/sqft |
Source: | ||
| 7/28/2025 | Price change | $290,000-1.7%$151/sqft |
Source: | ||
| 7/18/2025 | Price change | $295,000-1.7%$154/sqft |
Source: | ||
| 7/16/2025 | Listed for sale | $300,000$156/sqft |
Source: | ||
Public tax history
| Year | Property taxes | Tax assessment |
|---|---|---|
| 2024 | $2,574 +7.8% | $249,000 +7.1% |
| 2023 | $2,388 +25% | $232,500 +8.8% |
| 2022 | $1,911 +12.4% | $213,600 +24.1% |
Find assessor info on the county website
Neighborhood: 46131
Nearby schools
GreatSchools rating
- 6/10Custer Baker Intermediate SchoolGrades: 5-6Distance: 1 mi
- 6/10Franklin Community Middle SchoolGrades: 7-8Distance: 0.9 mi
- 6/10Franklin Community High SchoolGrades: 9-12Distance: 1.6 mi
Schools provided by the listing agent
- Elementary: Northwood Elementary School
- Middle: Franklin Community Middle School
- High: Franklin Community High School
Source: MIBOR as distributed by MLS GRID. This data may not be complete. We recommend contacting the local school district to confirm school assignments for this home.
Get a cash offer in 3 minutes
Find out how much your home could sell for in as little as 3 minutes with a no-obligation cash offer.
Estimated market value
$302,700
Get a cash offer in 3 minutes
Find out how much your home could sell for in as little as 3 minutes with a no-obligation cash offer.
Estimated market value
$302,700


