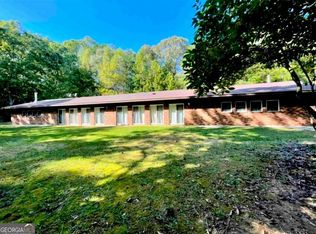Closed
$377,600
1159 Nickville Rd, Elberton, GA 30635
4beds
3,832sqft
Single Family Residence
Built in 2003
5 Acres Lot
$423,100 Zestimate®
$99/sqft
$2,603 Estimated rent
Home value
$423,100
$402,000 - $448,000
$2,603/mo
Zestimate® history
Loading...
Owner options
Explore your selling options
What's special
This 4 bedroom 3 bath custom built home offers inspiring spaces and an exceptional amount of outdoor space. Perfectly situated on 5 private acres surrounded by nature you feel at home the moment you pull up. The huge wrap around deck offers plenty of space to entertain or just relax, enjoy the cool breeze while sipping your morning coffee. The living room is warm and inviting, centered by a gorgeous buck stove fireplace. A spacious kitchen flows nicely with the main living and dining room. Newly painted inside, new flooring, new vinyl siding and a new HVAC system are just a few of the upgrades to this fabulous property. Upstairs offers two large bedrooms featuring vaulted ceilings, a master bath with whirlpool soaking tub and separate shower. The basement also features a full kitchen, large bedroom and bath with a private entrance and could easily be turned into a VRBO/AIRBNB rental or run a business out of it. This property has plenty of parking with a camper hook up for out of town guests. Located just off 4 Lane Hwy 72 (Athens Hwy) makes this a great location. Come see this fabulous home, the possibilities are endless! The basement has 1FT wide poured concrete walls with Owens Corning Formula Xtra insulation modules. Constructed of 2x6, 2x8, 2x10,2x12 Construction- Everything screwed and glued together.
Zillow last checked: 8 hours ago
Listing updated: April 11, 2025 at 08:30am
Listed by:
Bruce Evans 706-319-3315,
EXIT For Sale Realty
Bought with:
Non Mls Salesperson, 407234
Non-Mls Company
Source: GAMLS,MLS#: 20149553
Facts & features
Interior
Bedrooms & bathrooms
- Bedrooms: 4
- Bathrooms: 3
- Full bathrooms: 3
- Main level bathrooms: 1
- Main level bedrooms: 1
Heating
- Central
Cooling
- Ceiling Fan(s), Central Air
Appliances
- Included: Dishwasher, Microwave, Oven/Range (Combo), Refrigerator
- Laundry: In Basement
Features
- Vaulted Ceiling(s), High Ceilings, Soaking Tub, Separate Shower, Tile Bath
- Flooring: Hardwood, Tile
- Basement: Bath Finished,Concrete,Finished,Full
- Number of fireplaces: 1
Interior area
- Total structure area: 3,832
- Total interior livable area: 3,832 sqft
- Finished area above ground: 2,880
- Finished area below ground: 952
Property
Parking
- Parking features: RV/Boat Parking, Guest
Features
- Levels: Three Or More
- Stories: 3
- Has spa: Yes
- Spa features: Bath
Lot
- Size: 5 Acres
- Features: Level, Open Lot, Private
Details
- Parcel number: 015 027B
Construction
Type & style
- Home type: SingleFamily
- Architectural style: Traditional
- Property subtype: Single Family Residence
Materials
- Vinyl Siding
- Roof: Composition
Condition
- Resale
- New construction: No
- Year built: 2003
Utilities & green energy
- Sewer: Septic Tank
- Water: Well
- Utilities for property: Cable Available, Electricity Available, High Speed Internet, Phone Available, Water Available
Community & neighborhood
Community
- Community features: None
Location
- Region: Elberton
- Subdivision: None
Other
Other facts
- Listing agreement: Exclusive Right To Sell
Price history
| Date | Event | Price |
|---|---|---|
| 4/26/2024 | Sold | $377,600-3.2%$99/sqft |
Source: | ||
| 3/25/2024 | Pending sale | $390,000$102/sqft |
Source: | ||
| 9/29/2023 | Listed for sale | $390,000$102/sqft |
Source: | ||
Public tax history
| Year | Property taxes | Tax assessment |
|---|---|---|
| 2024 | $3,217 +10.9% | $136,454 +10.9% |
| 2023 | $2,902 +27.2% | $123,035 +26.7% |
| 2022 | $2,281 -0.1% | $97,120 |
Find assessor info on the county website
Neighborhood: 30635
Nearby schools
GreatSchools rating
- 5/10Elbert County Elementary SchoolGrades: 2-4Distance: 5.8 mi
- 4/10Elbert County Middle SchoolGrades: 5-8Distance: 5.9 mi
- 4/10Elbert County High SchoolGrades: 9-12Distance: 6.4 mi
Schools provided by the listing agent
- Elementary: Elbert Co Primary/Elem
- Middle: Elbert County
- High: Elbert County
Source: GAMLS. This data may not be complete. We recommend contacting the local school district to confirm school assignments for this home.
Get pre-qualified for a loan
At Zillow Home Loans, we can pre-qualify you in as little as 5 minutes with no impact to your credit score.An equal housing lender. NMLS #10287.
