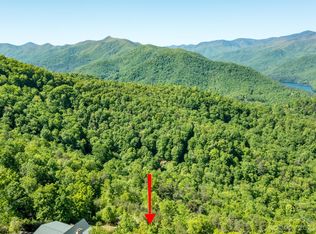Closed
$345,000
1159 Mount Chalet Rd, Canton, NC 28716
3beds
2,567sqft
Single Family Residence
Built in 2006
3.27 Acres Lot
$328,100 Zestimate®
$134/sqft
$2,526 Estimated rent
Home value
$328,100
$308,000 - $351,000
$2,526/mo
Zestimate® history
Loading...
Owner options
Explore your selling options
What's special
This spacious active vacation rental offers three levels of living space, providing plenty of room for everyone to spread out. With cathedral ceilings and abundant natural light, the main living area feels bright and open, perfect for both relaxation and entertaining. Cozy up by one of the oversized fireplaces, ideal for chilly evenings. The lower level features in-law quarters, offering a separate space for guests or extended family, complete with privacy and comfort. Take in the view of the iconic Cold Mountain right from your home. While the view is currently a bit overgrown, with some tree trimming, it could be truly extraordinary. Enjoy the peace and quiet of a private location at the end of the subdivision road- along with the convenience of a one-car garage. Restrictions are expired.
Zillow last checked: 8 hours ago
Listing updated: July 09, 2025 at 12:35pm
Listing Provided by:
Pamela Williams pamela.williams@allentate.com,
Howard Hanna Beverly-Hanks Waynesville
Bought with:
Dani Rhodarmer
Southern Sky Realty
Source: Canopy MLS as distributed by MLS GRID,MLS#: 4186567
Facts & features
Interior
Bedrooms & bathrooms
- Bedrooms: 3
- Bathrooms: 3
- Full bathrooms: 3
- Main level bedrooms: 2
Primary bedroom
- Level: Upper
Bedroom s
- Level: Main
Bedroom s
- Level: Main
Bonus room
- Level: Basement
Dining area
- Level: Main
Family room
- Level: Main
Kitchen
- Level: Main
Laundry
- Level: Main
Recreation room
- Level: Basement
Heating
- Heat Pump
Cooling
- Heat Pump
Appliances
- Included: Dishwasher, Electric Oven, Electric Range, Microwave, Refrigerator
- Laundry: Laundry Room, Main Level
Features
- Kitchen Island, Wet Bar
- Flooring: Wood
- Basement: Basement Garage Door,Partially Finished
- Fireplace features: Family Room, Recreation Room
Interior area
- Total structure area: 1,792
- Total interior livable area: 2,567 sqft
- Finished area above ground: 1,792
- Finished area below ground: 775
Property
Parking
- Total spaces: 1
- Parking features: Basement, Attached Garage
- Attached garage spaces: 1
Features
- Levels: One and One Half
- Stories: 1
- Patio & porch: Deck
Lot
- Size: 3.27 Acres
- Features: Private, Wooded
Details
- Parcel number: 8633656292
- Zoning: RES
- Special conditions: Standard
Construction
Type & style
- Home type: SingleFamily
- Architectural style: Cabin
- Property subtype: Single Family Residence
Materials
- Fiber Cement
- Roof: Shingle
Condition
- New construction: No
- Year built: 2006
Utilities & green energy
- Sewer: Septic Installed
- Water: Well
- Utilities for property: Electricity Connected
Community & neighborhood
Location
- Region: Canton
- Subdivision: Mountain Chalet
Other
Other facts
- Listing terms: Cash,Conventional
- Road surface type: Asphalt, Paved
Price history
| Date | Event | Price |
|---|---|---|
| 7/3/2025 | Sold | $345,000-8%$134/sqft |
Source: | ||
| 5/7/2025 | Price change | $375,000-6.3%$146/sqft |
Source: | ||
| 3/21/2025 | Price change | $400,000-11.1%$156/sqft |
Source: | ||
| 2/6/2025 | Price change | $450,000-8%$175/sqft |
Source: | ||
| 12/27/2024 | Price change | $489,000-2.2%$190/sqft |
Source: | ||
Public tax history
| Year | Property taxes | Tax assessment |
|---|---|---|
| 2024 | $2,560 | $369,400 |
| 2023 | $2,560 +2.2% | $369,400 |
| 2022 | $2,505 | $369,400 |
Find assessor info on the county website
Neighborhood: 28716
Nearby schools
GreatSchools rating
- 5/10Bethel ElementaryGrades: K-5Distance: 3.8 mi
- 5/10Bethel MiddleGrades: 6-8Distance: 2.8 mi
- 8/10Pisgah HighGrades: 9-12Distance: 7.1 mi
Schools provided by the listing agent
- Elementary: Bethel
- Middle: Bethel
- High: Pisgah
Source: Canopy MLS as distributed by MLS GRID. This data may not be complete. We recommend contacting the local school district to confirm school assignments for this home.
Get pre-qualified for a loan
At Zillow Home Loans, we can pre-qualify you in as little as 5 minutes with no impact to your credit score.An equal housing lender. NMLS #10287.
