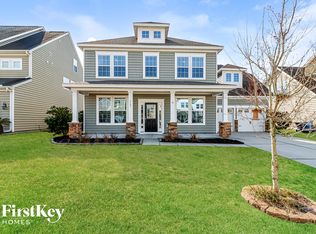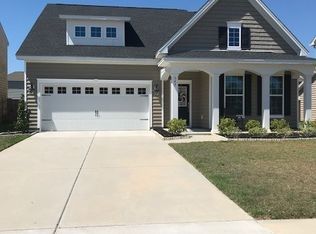Gorgeous traditional style home in Moss Grove Plantation in Moncks Corner! The Gavin plan 3-story home features 5 bedrooms and 4.5 bathrooms as well as plenty of living space for entertaining. Stunning hardwood flooring throughout most of the downstairs including the formal dining, the private study with double-door entrance, and the chef-style kitchen. With 42'' maple cabinets, crown molding, stainless steel appliances, and granite countertops, this kitchen was made for entertaining! A large kitchen island provides room for additional seating and storage! Enjoy your breakfast in the eat-in space in the kitchen with views of the large backyard and screened-in porch. A huge living area with great natural light is the ideal spot for relaxing! Second story begins with the grand master suite with room for a king sized bed, a large en-suite bath with separate tub & tiled shower, and a walk-in closet. The master bathroom also has dual sinks and plenty of storage! You'll also find three additional bedrooms on the second level, all with great closet space and room for furniture! Two of these bedrooms share a Jack & Jill full bathroom however there is also a more private full hall bathroom available. Third story you will immediately see the huge bonus room that is pre-wired and plumbed for a kitchenette! This would make a great lounge area or "man cave"! The fifth and final bedroom is on the third level along with a full bathroom and walk-in closet. An attached 2-car garage provides fantastic storage to this already spacious home. Backyard is private with a wooden privacy fence and great space for dogs and room for any backyard toys the kids may have! Moss Grove Plantation has a community pool and club house, ideal for the Charleston summer heat!
This property is off market, which means it's not currently listed for sale or rent on Zillow. This may be different from what's available on other websites or public sources.

