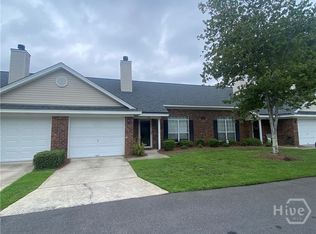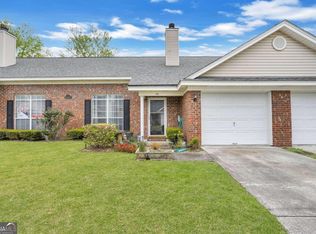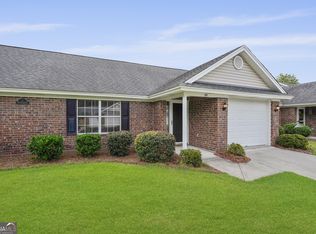This townhome is convenient to Southside Savannah and near Hunter Entrance, VA medical facility, Savannah Mall, and Armstrong Campus of Georgia Southern University. Gated community with 4 unit, all brick Townhomes. Each unit has its own private garage. Spacious living room includes a wood burning fireplace and ceiling fan. Kitchen has vinyl floor, ample cabinet and counter space, and informal dinning area. Appliances include smooth-top range with oven, dishwasher, microwave, and refrigerator. the dining area features chair rail molding and a chandelier. Master bedroom has faux French doors to the screened porch. The en-suite bath includes a large shower. The second bedroom has access to another bath and its combination tub/shower. Laundry room includes washer and dryer. The screened porch overlooks the fenced backyard.
This property is off market, which means it's not currently listed for sale or rent on Zillow. This may be different from what's available on other websites or public sources.



