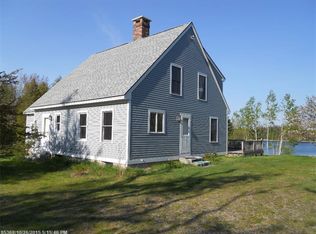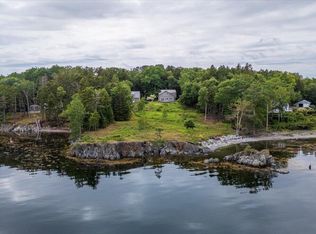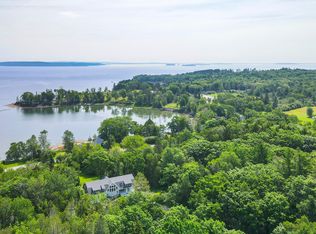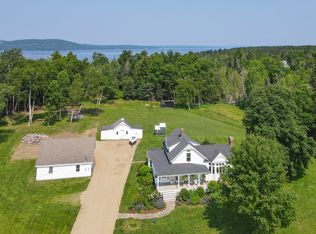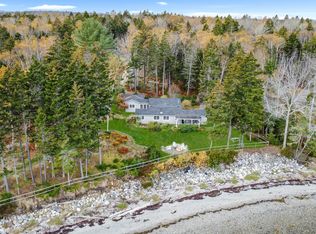Oceanfront retreat includes 17 acres with incredible views and 700 feet of sandy beach! Once known as The Bluff House, a former Sea Captain's House. This 1800's, 4 bedroom, 3 bath property has many renovations and updates complete with new birch flooring, new structural support system under the kitchen, new lighting in the kitchen and bathrooms, and new plumbing stubbed and ready to go. Currently the kitchen and two of the bathrooms are ready for your own touch! The large two car detached garage is completely floored upstairs and could be finished to be used as an office, guest suite or artist's studio. Islesboro is a hop, skip and a jump from the mainland with just a 20 minute ferry ride. One can enjoy the serenity of island life yet still be connected to the coastal towns of Maine. The Sea Captains house is an absolute gem that sits on the north side of the island where life is quiet and peaceful. Morning walks along the trails to the shore and then a walk about on the adjoining Hutchins Island Preserve offers a certain kind of serenity. Blueberry Hill Preserve and Pripet Riding Club are only minutes away. Islesboro offers a way of life that takes one back in time while having excellent fiber optic internet, two local stores and public and private ferry services. Come enjoy amazing open water vistas, watching sailing regattas and spending time on your own private beach.
Active
Price cut: $16K (10/8)
$798,000
1159 Main Road, Islesboro, ME 04848
4beds
2,680sqft
Est.:
Single Family Residence
Built in 1830
17.19 Acres Lot
$-- Zestimate®
$298/sqft
$-- HOA
What's special
Incredible viewsPrivate beachAmazing open water vistasNew birch flooring
- 260 days |
- 546 |
- 40 |
Zillow last checked: 8 hours ago
Listing updated: October 08, 2025 at 09:55am
Listed by:
Camden Coast Real Estate info@camdencoast.com
Source: Maine Listings,MLS#: 1617426
Tour with a local agent
Facts & features
Interior
Bedrooms & bathrooms
- Bedrooms: 4
- Bathrooms: 1
- Full bathrooms: 1
Primary bedroom
- Features: Closet, Suite
- Level: Second
Bedroom 1
- Features: Closet
- Level: Second
Bedroom 2
- Features: Closet
- Level: Second
Bedroom 3
- Level: First
Kitchen
- Features: Eat-in Kitchen
- Level: First
Library
- Features: Built-in Features
- Level: First
Living room
- Level: First
Office
- Level: Second
Heating
- Forced Air, Zoned, Stove
Cooling
- None
Appliances
- Included: Dishwasher, Dryer, Microwave, Gas Range, Refrigerator, Washer
Features
- 1st Floor Primary Bedroom w/Bath, Bathtub, Pantry, Shower, Storage, Primary Bedroom w/Bath
- Flooring: Tile, Wood
- Basement: Interior Entry,Dirt Floor,Full,Partial,Unfinished
- Has fireplace: No
- Furnished: Yes
Interior area
- Total structure area: 2,680
- Total interior livable area: 2,680 sqft
- Finished area above ground: 2,680
- Finished area below ground: 0
Property
Parking
- Total spaces: 2
- Parking features: Gravel, 1 - 4 Spaces, On Site, Off Street, Detached, Storage
- Garage spaces: 2
Features
- Patio & porch: Deck
- Has view: Yes
- View description: Fields, Scenic, Trees/Woods
- Body of water: Penobscot Bay, Parker Cove, Coombs Cove
- Frontage length: Waterfrontage: 732,Waterfrontage Owned: 732
Lot
- Size: 17.19 Acres
- Features: Near Golf Course, Near Public Beach, Near Town, Rural, Level, Open Lot, Rolling Slope, Landscaped, Wooded
Details
- Parcel number: ISBRM0030L0020
- Zoning: Residential
- Other equipment: Generator
Construction
Type & style
- Home type: SingleFamily
- Architectural style: Greek Revival
- Property subtype: Single Family Residence
Materials
- Wood Frame, Wood Siding
- Foundation: Stone, Granite
- Roof: Shingle
Condition
- Year built: 1830
Utilities & green energy
- Electric: Circuit Breakers
- Sewer: Private Sewer
- Water: Private, Well
Community & HOA
Location
- Region: Islesboro
Financial & listing details
- Price per square foot: $298/sqft
- Tax assessed value: $885,400
- Annual tax amount: $10,536
- Date on market: 3/29/2025
- Road surface type: Paved
Estimated market value
Not available
Estimated sales range
Not available
$1,743/mo
Price history
Price history
| Date | Event | Price |
|---|---|---|
| 10/8/2025 | Price change | $798,000-2%$298/sqft |
Source: | ||
| 9/24/2025 | Price change | $814,000-1.2%$304/sqft |
Source: | ||
| 9/12/2025 | Price change | $824,000-1.2%$307/sqft |
Source: | ||
| 8/29/2025 | Price change | $834,000-1.2%$311/sqft |
Source: | ||
| 8/20/2025 | Price change | $844,000-1.2%$315/sqft |
Source: | ||
Public tax history
Public tax history
| Year | Property taxes | Tax assessment |
|---|---|---|
| 2024 | $10,536 +8.2% | $885,400 |
| 2023 | $9,739 +56.1% | $885,400 +155.5% |
| 2022 | $6,239 +2% | $346,600 |
Find assessor info on the county website
BuyAbility℠ payment
Est. payment
$4,091/mo
Principal & interest
$3094
Property taxes
$718
Home insurance
$279
Climate risks
Neighborhood: 04848
Nearby schools
GreatSchools rating
- 9/10Islesboro Central SchoolGrades: K-12Distance: 6.3 mi
- Loading
- Loading
