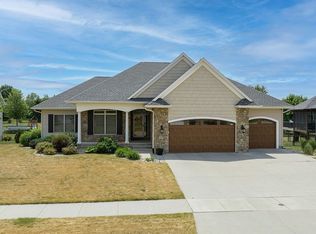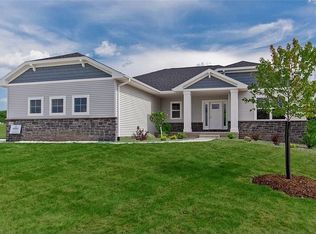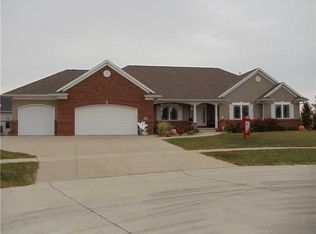HUGE PRICE REDUCTION! - Amazing value with over 4300 sqft finished! This 2018 Parade Home will win your heart! Applause to Premier Plus Custom Homes for building an exceptional floor plan and for creating luxury and comfortability all at the same time. This 5-bedroom, 3.5 bath home offers more than just conveniences and fabulous location. This is apparent when you step into the amazing master suite with oversized bedroom, a 19 x 7 walk in closet, trey ceiling with lighted soffit, personal door to covered 20 x 10 deck with 6ft wide stairs leading to backyard, and a master bath that will knock our socks off! The porcelain pebble flooring caresses your feet as you enter the shower that is tiled with polished exotic Daltile adorned with rain shower head and other fancy Delta jet fixtures. Hands down the best master bath of 2018. Lower level mother in law quarters, wet bar, rec room with Cesar fireplace, wine room, and theater room. HERS Rating of 46!
This property is off market, which means it's not currently listed for sale or rent on Zillow. This may be different from what's available on other websites or public sources.



