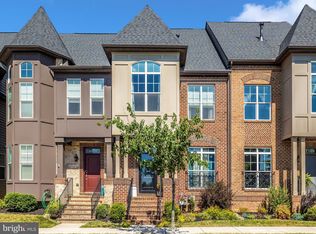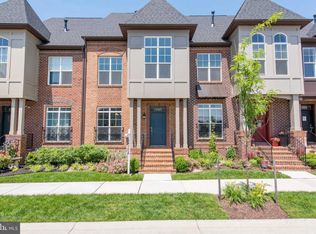Gorgeous 5 Year Young End Unit Wormald Townhome in Eastchurch in Downtown Frederick - all the bells and whistles! So many beautiful designer touches in this open floor plan: brick accent walls, hardwood floors, turret bumpout, sky terrace indoor/outdoor patio with fireplace, master spa bath upgrade, integrated speakers, fenced yard with patio off main level, too much to list!*****Offering so much: FOUR LEVELS, three bedrooms plus den, 3.5 luxury baths and a finished lower level with legal egress. Gourmet kitchen features upgraded stainless steel appliance package, subway tile backsplash, huge island, quartz counters and plenty of cabinet space. Large owner suite has a luxury bath with a separate shower. Third floor recreation room with another fireplace opens out onto the sky terrace. Lower level has a large family room, den and full bath.*****Other upgrades include frameless shower doors, closet organizers, upgraded lighting fixtures, integrated speakers, wrought iron stair balusters, recessed lighting, upgraded fan and lighting fixtures and more.*****Beautiful neighborhood offers a pool and tot lots and you are minutes to all the fun that Downtown Frederick has to offer: concerts in Baker Park, events on Carroll Creek, dozens of restaurants, performing arts centers and historic sites.
This property is off market, which means it's not currently listed for sale or rent on Zillow. This may be different from what's available on other websites or public sources.

