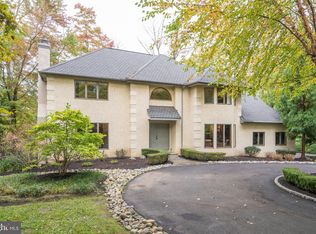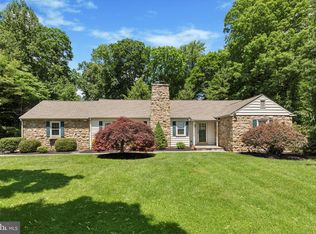Truly extraordinary ? is this spectacular custom residence situated at the end of a private lane and nestled among the trees, high above Rose Valley Creek. You will feel like you've entered your own private nature preserve! This two-story custom home was built by John Eichenlaub and is the perfect blend of traditional and contemporary design. Built to bring the outside-in?, it's not uncommon to see herons, wood ducks, and mallards from the breakfast room window! What could be better than a private wooded setting with a water view!Not to be outdone by the fantastic setting, the home will delight as well. The first-floor amenities include a 2-story foyer with skylights, a tiled atrium with floor to ceiling windows that flood the house with light, a private home office with French doors (new paint and carpet), a secluded living room with French doors including a gas fireplace and views to the creek, a kitchen that opens to the family room and breakfast room. The kitchen features granite counters, a new refrigerator, and a wine fridge. Large pantry closet. A breakfast room with vaulted ceiling and skylight - access via sliders onto the huge (composite) deck with multiple areas for seating and dining. A formal dining room that is framed with windows that take in the view?. A powder room, laundry, and 3-car garage complete this level. Upstairs resides a huge main bedroom with a large closet plus a walk-in. The en-suite bath has granite counters, a luxurious frameless shower (multiple fixtures), and a Jacuzzi tub. 3 additional bedrooms are all very spacious with large closets (2 of the bedrooms have walk-ins), a Jack-n-Jill bath with marble counter, new paint, and a recently renovated hall bath with lovely tile and marble floor. 2 additional large hall closets (this house has loads of storage!) complete this level.The lower level features a finished walk-out basement with exits to the creek-side gravel patio. The basement level enjoys a full bath with shower, a workshop room, and 2 additional large storage rooms with utilities. Outside, don't overlook the stone steps through a fern garden that leads from the driveway down to the creek level. The stone steps continue down to the creek for wading and puttering?. Creekside boasts lovely trees of varying types.Upper Dublin schools yet reasonable taxes! 1159 Hagues Mill Rd. is truly a green oasis. So very secluded, yet within walking distance to downtown Ambler! Make your appointment today!Note - square footage does not include finished walkout basement level.
This property is off market, which means it's not currently listed for sale or rent on Zillow. This may be different from what's available on other websites or public sources.


