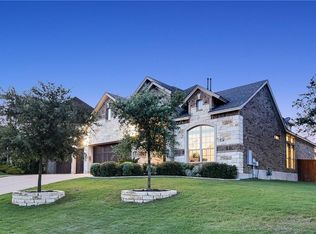1159 Grassy Field Rd, Austin, TX 78737 is a single family home that contains 3,002 sq ft and was built in 2020.
The Zestimate for this house is $821,100. The Rent Zestimate for this home is $4,051/mo.
Sold
Price Unknown
1159 Grassy Field Rd, Austin, TX 78737
--beds
--baths
3,002sqft
SingleFamily
Built in 2020
0.31 Acres Lot
$821,100 Zestimate®
$--/sqft
$4,051 Estimated rent
Home value
$821,100
$755,000 - $895,000
$4,051/mo
Zestimate® history
Loading...
Owner options
Explore your selling options
What's special
Facts & features
Interior
Heating
- Other
Cooling
- Central
Interior area
- Total interior livable area: 3,002 sqft
Property
Parking
- Parking features: Garage - Attached
Lot
- Size: 0.31 Acres
Details
- Parcel number: 113856000A010004
Construction
Type & style
- Home type: SingleFamily
Materials
- Foundation: Slab
- Roof: Composition
Condition
- Year built: 2020
Community & neighborhood
Location
- Region: Austin
Price history
| Date | Event | Price |
|---|---|---|
| 5/19/2025 | Sold | -- |
Source: Agent Provided Report a problem | ||
| 4/28/2025 | Contingent | $875,000$291/sqft |
Source: | ||
| 4/16/2025 | Price change | $875,000-2.8%$291/sqft |
Source: | ||
| 4/3/2025 | Listed for sale | $899,997$300/sqft |
Source: | ||
| 5/19/2020 | Sold | -- |
Source: Realty Austin solds #9770984_78737 Report a problem | ||
Public tax history
| Year | Property taxes | Tax assessment |
|---|---|---|
| 2025 | -- | $831,390 +2.5% |
| 2024 | -- | $810,806 +10% |
| 2023 | $12,966 -6.2% | $737,096 +10% |
Find assessor info on the county website
Neighborhood: 78737
Nearby schools
GreatSchools rating
- 8/10Sycamore Springs Elementary SchoolGrades: PK-5Distance: 0.8 mi
- 8/10Sycamore Springs MiddleGrades: 6-8Distance: 0.8 mi
- 7/10Dripping Springs High SchoolGrades: 9-12Distance: 6.5 mi
Get a cash offer in 3 minutes
Find out how much your home could sell for in as little as 3 minutes with a no-obligation cash offer.
Estimated market value$821,100
Get a cash offer in 3 minutes
Find out how much your home could sell for in as little as 3 minutes with a no-obligation cash offer.
Estimated market value
$821,100
