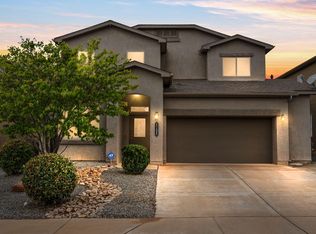Sold
Price Unknown
1159 Grace St NE, Rio Rancho, NM 87144
4beds
2,761sqft
Single Family Residence
Built in 2018
6,098.4 Square Feet Lot
$449,800 Zestimate®
$--/sqft
$2,584 Estimated rent
Home value
$449,800
$427,000 - $472,000
$2,584/mo
Zestimate® history
Loading...
Owner options
Explore your selling options
What's special
This stunning property features a spacious 4 bedroom plus study layout and a 3 car garage, providing ample room for those who enjoy entertaining guests. The home boasts breathtaking views of the surrounding area, offering a serene and peaceful atmosphere. The kitchen is a chef's dream, with modern appliances and plenty of counter space for preparing meals. The open floor plan allows for seamless flow from the kitchen to the dining and living areas, creating an ideal space for entertaining. The primary bedroom features a private balcony with stunning views, providing a relaxing and serene retreat. The Roark floorplan offers a modern and elegant design that is both functional and stylish.
Zillow last checked: 8 hours ago
Listing updated: September 12, 2023 at 11:06am
Listed by:
Jessica Garcia 505-730-7746,
ERA Summit
Bought with:
The Kamtz Team, 47630
Keller Williams Realty
Source: SWMLS,MLS#: 1032258
Facts & features
Interior
Bedrooms & bathrooms
- Bedrooms: 4
- Bathrooms: 3
- Full bathrooms: 1
- 3/4 bathrooms: 1
- 1/2 bathrooms: 1
Primary bedroom
- Level: Upper
- Area: 323.98
- Dimensions: 19.4 x 16.7
Bedroom 2
- Level: Upper
- Area: 134.56
- Dimensions: 11.6 x 11.6
Bedroom 3
- Level: Upper
- Area: 110
- Dimensions: 11 x 10
Bedroom 4
- Level: Upper
- Area: 91
- Dimensions: 10 x 9.1
Family room
- Level: Upper
- Area: 298.92
- Dimensions: 18.8 x 15.9
Kitchen
- Level: Main
- Area: 224
- Dimensions: 16 x 14
Living room
- Level: Main
- Area: 318
- Dimensions: 20 x 15.9
Heating
- Multiple Heating Units, Natural Gas
Cooling
- Central Air, Refrigerated, 2 Units
Appliances
- Included: Dryer, Dishwasher, Free-Standing Gas Range, Disposal, Microwave, Refrigerator, Washer
- Laundry: Electric Dryer Hookup
Features
- Dual Sinks, High Speed Internet, Home Office, Kitchen Island, Loft, Multiple Living Areas, Pantry, Shower Only, Separate Shower, Water Closet(s), Walk-In Closet(s)
- Flooring: Carpet, Tile
- Windows: Low-Emissivity Windows, Vinyl
- Has basement: No
- Has fireplace: No
Interior area
- Total structure area: 2,761
- Total interior livable area: 2,761 sqft
Property
Parking
- Total spaces: 3
- Parking features: Attached, Door-Multi, Finished Garage, Garage, Two Car Garage, Garage Door Opener
- Attached garage spaces: 3
Accessibility
- Accessibility features: None
Features
- Levels: Two
- Stories: 2
- Patio & porch: Covered, Patio
- Exterior features: Fence, Private Yard
- Fencing: Back Yard,Wall
Lot
- Size: 6,098 sqft
Details
- Parcel number: 1012071326093
- Zoning description: R-4
Construction
Type & style
- Home type: SingleFamily
- Property subtype: Single Family Residence
Materials
- Frame, Stucco
- Roof: Pitched,Shingle
Condition
- Resale
- New construction: No
- Year built: 2018
Details
- Builder name: D R Horton
Utilities & green energy
- Electric: None
- Sewer: Public Sewer
- Water: Public
- Utilities for property: Cable Available, Electricity Connected, Natural Gas Connected, Phone Available, Sewer Connected, Underground Utilities, Water Connected
Green energy
- Energy efficient items: Windows
Community & neighborhood
Security
- Security features: Smoke Detector(s)
Location
- Region: Rio Rancho
HOA & financial
HOA
- Has HOA: Yes
- HOA fee: $240 monthly
- Services included: Common Areas
Other
Other facts
- Listing terms: Cash,Conventional,FHA,VA Loan
Price history
| Date | Event | Price |
|---|---|---|
| 5/31/2023 | Sold | -- |
Source: | ||
| 4/8/2023 | Pending sale | $435,000$158/sqft |
Source: | ||
| 4/7/2023 | Listed for sale | $435,000$158/sqft |
Source: | ||
| 7/12/2019 | Sold | -- |
Source: | ||
Public tax history
| Year | Property taxes | Tax assessment |
|---|---|---|
| 2025 | $5,152 -0.3% | $147,633 +3% |
| 2024 | $5,166 +40.5% | $143,333 +38.3% |
| 2023 | $3,677 +2% | $103,655 +3% |
Find assessor info on the county website
Neighborhood: 87144
Nearby schools
GreatSchools rating
- 7/10Ernest Stapleton Elementary SchoolGrades: K-5Distance: 0.5 mi
- 7/10Eagle Ridge Middle SchoolGrades: 6-8Distance: 0.4 mi
- 7/10V Sue Cleveland High SchoolGrades: 9-12Distance: 3.1 mi
Schools provided by the listing agent
- Elementary: E Stapleton
- Middle: Eagle Ridge
- High: V. Sue Cleveland
Source: SWMLS. This data may not be complete. We recommend contacting the local school district to confirm school assignments for this home.
Get a cash offer in 3 minutes
Find out how much your home could sell for in as little as 3 minutes with a no-obligation cash offer.
Estimated market value$449,800
Get a cash offer in 3 minutes
Find out how much your home could sell for in as little as 3 minutes with a no-obligation cash offer.
Estimated market value
$449,800
