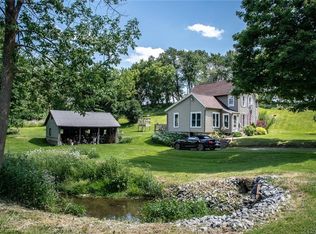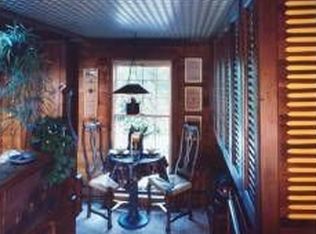It's all about location and living in the country! Meticulous and charming 2 story colonial, 3 bedroom, 1.5 bath, open-airy kitchen/dining/family room w/ stone fireplace nestled on 1.82 acres. Formal living room w/ sliding glass doors opening to a covered porch overlooking a private backyard ready for family gatherings. Move in ready with many updates, newer roof, vinyl siding, Anderson windows, septic system and more. Come see for yourself and make this home your own.
This property is off market, which means it's not currently listed for sale or rent on Zillow. This may be different from what's available on other websites or public sources.

