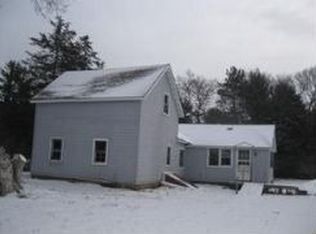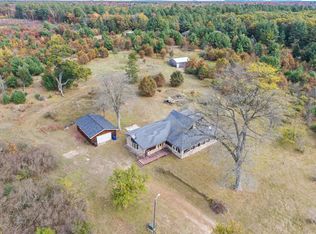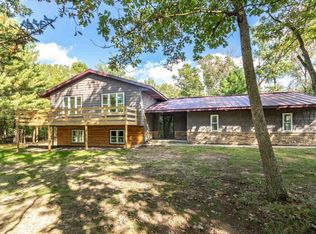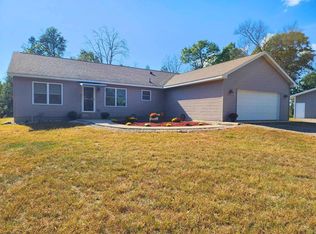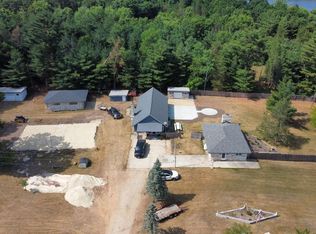Just wow! Back on the market. Beautiful custom built home on 20 awesome acres, with a pond! House and land have been cleared out, remodeled, touched up and professionally cleaned from top to bottom. Home features not one but 2 bedroom suites with an additional half bath for guests. Large unfinished basement with lots of potential. Huge 50x30 pole shed/garage with plenty of room to store all your toys. Pole shed has electric and built in shelving. There's also a barn! A 32x32 Horse barn with a 16x12 heated tack room. Barn has 2 stalls, 16x16 each. Also a 32x16 hay storage area. The barn has its own well and underground water tank drainage system. Country living yet still close to activities like Wisconsin Dells, Castle Rock Lake and more.
Active
$475,000
1159 Dover Drive, Adams, WI 53910
2beds
1,680sqft
Est.:
Single Family Residence
Built in 2017
20.13 Acres Lot
$461,600 Zestimate®
$283/sqft
$-- HOA
What's special
Unfinished basementHorse barnHay storage areaHeated tack room
- 31 days |
- 670 |
- 45 |
Zillow last checked: 8 hours ago
Listing updated: December 13, 2025 at 02:44am
Listed by:
Denise Lopez 608-844-9877,
Weichert, Realtors - Great Day Group,
Desi Jacenko 608-415-0957,
Weichert, Realtors - Great Day Group
Source: WIREX MLS,MLS#: 2012416 Originating MLS: South Central Wisconsin MLS
Originating MLS: South Central Wisconsin MLS
Tour with a local agent
Facts & features
Interior
Bedrooms & bathrooms
- Bedrooms: 2
- Bathrooms: 3
- Full bathrooms: 2
- 1/2 bathrooms: 1
- Main level bedrooms: 1
Primary bedroom
- Level: Upper
- Area: 255
- Dimensions: 17 x 15
Bedroom 2
- Level: Main
- Area: 143
- Dimensions: 13 x 11
Bathroom
- Features: Stubbed For Bathroom on Lower, Master Bedroom Bath: Full, Master Bedroom Bath
Dining room
- Level: Main
- Area: 88
- Dimensions: 11 x 8
Kitchen
- Level: Main
- Area: 132
- Dimensions: 12 x 11
Living room
- Level: Main
- Area: 368
- Dimensions: 23 x 16
Heating
- Propane, Forced Air
Cooling
- Central Air
Appliances
- Included: Range/Oven, Refrigerator, Dishwasher, Microwave, Washer, Dryer
Features
- Walk-In Closet(s)
- Flooring: Wood or Sim.Wood Floors
- Basement: Full
Interior area
- Total structure area: 1,680
- Total interior livable area: 1,680 sqft
- Finished area above ground: 1,680
- Finished area below ground: 0
Property
Parking
- Parking features: No Garage, Garage
- Has garage: Yes
Features
- Levels: Two
- Stories: 2
- Patio & porch: Deck
- Body of water: Pond
Lot
- Size: 20.13 Acres
- Features: Wooded, Horse Allowed
Details
- Additional structures: Barn(s), Outbuilding, Storage, Pole Building
- Parcel number: 002008860010
- Zoning: Res/Ag
- Horses can be raised: Yes
Construction
Type & style
- Home type: SingleFamily
- Architectural style: Other
- Property subtype: Single Family Residence
Materials
- Vinyl Siding
Condition
- 6-10 Years
- New construction: No
- Year built: 2017
Utilities & green energy
- Sewer: Septic Tank
- Water: Well
Community & HOA
Location
- Region: Adams
- Municipality: Adams
Financial & listing details
- Price per square foot: $283/sqft
- Tax assessed value: $401,700
- Annual tax amount: $4,456
- Date on market: 11/13/2025
- Inclusions: Refrigerator, Stove/Oven, Dishwasher, Microwave, Washer And Dryer.
- Exclusions: Seller's Personal Items.
Estimated market value
$461,600
$439,000 - $485,000
$1,363/mo
Price history
Price history
| Date | Event | Price |
|---|---|---|
| 11/13/2025 | Listed for sale | $475,000$283/sqft |
Source: | ||
| 10/10/2025 | Listing removed | $475,000$283/sqft |
Source: | ||
| 9/2/2025 | Price change | $475,000-6.9%$283/sqft |
Source: | ||
| 3/23/2025 | Listed for sale | $510,000$304/sqft |
Source: | ||
Public tax history
Public tax history
| Year | Property taxes | Tax assessment |
|---|---|---|
| 2024 | $4,242 +3.9% | $383,000 +14.9% |
| 2023 | $4,084 +8.3% | $333,200 +18.7% |
| 2022 | $3,772 -8.6% | $280,700 +18.5% |
Find assessor info on the county website
BuyAbility℠ payment
Est. payment
$3,010/mo
Principal & interest
$2329
Property taxes
$515
Home insurance
$166
Climate risks
Neighborhood: 53910
Nearby schools
GreatSchools rating
- 5/10Adams-Friendship Middle SchoolGrades: 5-8Distance: 2.4 mi
- 6/10Adams-Friendship High SchoolGrades: 9-12Distance: 2.5 mi
- 7/10Adams-Friendship Elementary SchoolGrades: PK-4Distance: 2.5 mi
Schools provided by the listing agent
- Elementary: Adams
- Middle: Adams-Friendship
- High: Adams-Friendship
- District: Adams-Friendship
Source: WIREX MLS. This data may not be complete. We recommend contacting the local school district to confirm school assignments for this home.
- Loading
- Loading
