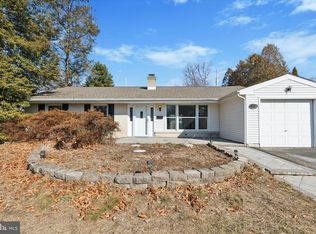Welcome to this charming move-in ready 4 bed, 2 and a half bath home in the heart of Southampton. Centrally located to Rt 611 and the turnpike in Centennial school district, this home is also a short walk from the sought after Maplewood swim club. Well cared for and updated throughout, this home has everything you're looking for including being one of the largest lots in the neighborhood. Step inside the home through the finished foyer leading to the large living room which showcases the refinished hardwood floors that flow throughout the first floor. The completely updated open concept kitchen is as good as it gets with built-in bar height peninsula, stainless steel appliances, granite counter tops and glass tile backsplash. Off of the kitchen sits the formal dining room which also provides access to a door that leads to the rear deck and backyard. Upstairs are four well sized bedrooms and two well appointed full baths. The master bedroom suite includes a walk in closet and a full private 3 piece bathroom. The lower level of the home includes a second large living space, powder room and laundry/utility room with plenty of storage. Access to the back yard is also available on this level through the walk out sliding doors. Outside the large yard has plenty of room for backyard football and a deck that would be great for bbq's and entertaining friends. This energy efficient home also has newer replacement windows, 5 year old HVAC, 7 year old roof, and convenient whole house attic fan. If you're looking for a home in a quiet neighborhood that's move-in ready with nothing left to do, your search is over. This home checks all the boxes so make your appointment today as this one will certainly not last long!
This property is off market, which means it's not currently listed for sale or rent on Zillow. This may be different from what's available on other websites or public sources.

