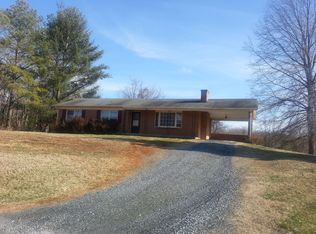Sold for $482,000 on 12/11/25
$482,000
1159 Cedar Gate Rd, Monroe, VA 24574
3beds
2,077sqft
Single Family Residence
Built in 2008
9.32 Acres Lot
$482,500 Zestimate®
$232/sqft
$2,132 Estimated rent
Home value
$482,500
$458,000 - $507,000
$2,132/mo
Zestimate® history
Loading...
Owner options
Explore your selling options
What's special
Looking for a mini farm close to town with mountain views? Look no further! Privately situated on just over 9 acres, this charming Cape Cod home offers the perfect blend of country serenity and convenience. Enjoy main-level living with a spacious primary suite, full bath, guest half bath, formal dining room, and a large living area ideal for gatherings. Upstairs features two oversized bedrooms and another full bath, while the finished basement provides additional living space, a full bathroom, and an extra garage for storage or hobbies. Step outside to a deck overlooking the beautifully landscaped grounds, fenced pastures currently grazed by horses, and barn space perfect for livestock, gardening, or simply soaking in the peaceful surroundings and mountain views. With a new main-floor HVAC (2022) and upstairs HVAC (2023), this home is move-in ready and built for comfort. Experience privacy, wildlife, and endless possibilitiesall just minutes from town!
Zillow last checked: 8 hours ago
Listing updated: December 11, 2025 at 04:15pm
Listed by:
Mark Tomlin 434-941-1814 MarkTomlin@kw.com,
Keller Williams
Bought with:
Jennifer K. Goodman, 0225103100
John Stewart Walker, Inc
Source: LMLS,MLS#: 362926 Originating MLS: Lynchburg Board of Realtors
Originating MLS: Lynchburg Board of Realtors
Facts & features
Interior
Bedrooms & bathrooms
- Bedrooms: 3
- Bathrooms: 4
- Full bathrooms: 3
- 1/2 bathrooms: 1
Primary bedroom
- Level: First
- Area: 221
- Dimensions: 13 x 17
Bedroom
- Dimensions: 0 x 0
Bedroom 2
- Level: Second
- Area: 272
- Dimensions: 16 x 17
Bedroom 3
- Level: Second
- Area: 285
- Dimensions: 15 x 19
Bedroom 4
- Area: 0
- Dimensions: 0 x 0
Bedroom 5
- Area: 0
- Dimensions: 0 x 0
Dining room
- Level: First
- Area: 126
- Dimensions: 10.5 x 12
Family room
- Area: 0
- Dimensions: 0 x 0
Great room
- Area: 0
- Dimensions: 0 x 0
Kitchen
- Level: First
- Area: 108
- Dimensions: 9 x 12
Living room
- Level: First
- Area: 336
- Dimensions: 24 x 14
Office
- Area: 0
- Dimensions: 0 x 0
Heating
- Heat Pump, Two-Zone
Cooling
- Heat Pump, Two-Zone
Appliances
- Included: Dishwasher, Electric Range, Refrigerator, Electric Water Heater
- Laundry: Dryer Hookup, Laundry Closet, Main Level, Washer Hookup
Features
- Drywall, High Speed Internet, Main Level Bedroom, Primary Bed w/Bath
- Flooring: Ceramic Tile, Hardwood, Tile
- Basement: Exterior Entry,Full,Interior Entry
- Attic: Other
- Number of fireplaces: 1
- Fireplace features: 1 Fireplace, Stone
Interior area
- Total structure area: 2,077
- Total interior livable area: 2,077 sqft
- Finished area above ground: 1,620
- Finished area below ground: 457
Property
Parking
- Parking features: Circular Driveway
- Has uncovered spaces: Yes
Features
- Levels: One and One Half
- Patio & porch: Porch
- Exterior features: Garden
- Fencing: Fenced
- Has view: Yes
- View description: Mountain(s)
Lot
- Size: 9.32 Acres
- Features: Landscaped
Details
- Additional structures: Airplane Hangar, Storage
- Parcel number: 123A10B
- Zoning: A1
Construction
Type & style
- Home type: SingleFamily
- Architectural style: Cape Cod
- Property subtype: Single Family Residence
Materials
- Vinyl Siding
- Roof: Shingle
Condition
- Year built: 2008
Utilities & green energy
- Electric: AEP/Appalachian Powr
- Sewer: Septic Tank
- Water: Well
Community & neighborhood
Location
- Region: Monroe
Price history
| Date | Event | Price |
|---|---|---|
| 12/11/2025 | Sold | $482,000$232/sqft |
Source: | ||
| 11/10/2025 | Pending sale | $482,000$232/sqft |
Source: | ||
| 11/5/2025 | Listed for sale | $482,000+10.8%$232/sqft |
Source: | ||
| 8/25/2023 | Sold | $435,000+0%$209/sqft |
Source: | ||
| 7/19/2023 | Pending sale | $434,900$209/sqft |
Source: | ||
Public tax history
| Year | Property taxes | Tax assessment |
|---|---|---|
| 2024 | $1,605 +31.2% | $263,100 +31.2% |
| 2023 | $1,223 | $200,500 |
| 2022 | $1,223 | $200,500 |
Find assessor info on the county website
Neighborhood: 24574
Nearby schools
GreatSchools rating
- 5/10Elon Elementary SchoolGrades: PK-5Distance: 2.6 mi
- 6/10Monelison Middle SchoolGrades: 6-8Distance: 5 mi
- 5/10Amherst County High SchoolGrades: 9-12Distance: 6 mi
Schools provided by the listing agent
- Elementary: Elon Elem
- Middle: Monelison Midl
- High: Amherst High
Source: LMLS. This data may not be complete. We recommend contacting the local school district to confirm school assignments for this home.

Get pre-qualified for a loan
At Zillow Home Loans, we can pre-qualify you in as little as 5 minutes with no impact to your credit score.An equal housing lender. NMLS #10287.
