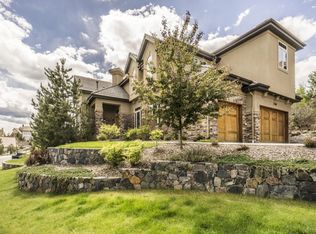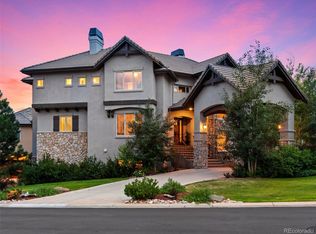Sold for $1,700,000
$1,700,000
1159 Buffalo Ridge Road, Castle Pines, CO 80108
6beds
5,521sqft
Single Family Residence
Built in 2005
0.36 Acres Lot
$1,709,200 Zestimate®
$308/sqft
$6,458 Estimated rent
Home value
$1,709,200
$1.62M - $1.79M
$6,458/mo
Zestimate® history
Loading...
Owner options
Explore your selling options
What's special
Nestled at the end of a private driveway in the prestigious gated community of the Estates at Buffalo Ridge, 1159 Buffalo Ridge Rd is the perfect blend of elegance and comfort. Step into the grand two-story foyer, and feel instantly at home. The great room features a beautiful wood-paneled entertainment center and a cozy gas fireplace. The sunlit office is equipped with built-in cabinets, making it ideal for work or study. Entertain to your heart's delight in the large gourmet kitchen that features 5-burner gas cooktop, double ovens, microwave, warming drawer, and two convenient sinks. The adjoining breakfast nook offers breathtaking views of the surrounding open space. Entertain with ease in the formal dining room and adjacent bar area with built-in cabinets and wine fridge. Main floor laundry and mud room just off the 3 car garage provide convenience and practicality for a busy lifestyle. Upstairs you will find 4 bedrooms including the luxurious primary suite with double-sided fireplace, elegantly updated 5-pc bath w/ tile flooring, fireplace, his/her vanities, & freestanding bathtub. The 3 secondary bedrooms all have walk-in closets & plantation shutters. The fully finished walk-out basement provides an entertainment paradise, complete w/ pool table, TV/lounge, wet bar, bedroom, exercise room, 1.5 baths, and tons of storage. Your own private oasis awaits you outside in the backyard! Host many a summer BBQ on the multi-level flagstone patio featuring a stone gas fireplace, outdoor bar with gas grill and multiple dining areas. Spiral staircase leads to the expansive deck off of the main level - enjoy dining al fresco in the unique gazebo! The Estates at Buffalo Ridge is a Castle Pines jewel - nestled in the scrub oak & along the Ridge Golf Course, residents have exclusive access to a clubhouse/swimming pool. Just minutes to A+ schools, running/biking paths, & only 15 min to DTC or downtown Castle Rock and only 40 min to Denver.
Zillow last checked: 8 hours ago
Listing updated: August 21, 2025 at 06:55pm
Listed by:
Kristen Narlinger 720-371-2147 narlingerteam@madisonprops.com,
Madison & Company Properties
Bought with:
Cindy Sheldon, 100037633
LIV Sotheby's International Realty
Source: REcolorado,MLS#: 1711398
Facts & features
Interior
Bedrooms & bathrooms
- Bedrooms: 6
- Bathrooms: 6
- Full bathrooms: 4
- 1/2 bathrooms: 2
- Main level bathrooms: 1
Primary bedroom
- Description: Spacious Primary Suite With Vaulted Ceiling Double Sided Fireplace
- Level: Upper
- Area: 304 Square Feet
- Dimensions: 19 x 16
Bedroom
- Level: Upper
- Area: 155.89 Square Feet
- Dimensions: 13.1 x 11.9
Bedroom
- Level: Upper
- Area: 191.1 Square Feet
- Dimensions: 14.7 x 13
Bedroom
- Level: Upper
- Area: 189.8 Square Feet
- Dimensions: 13 x 14.6
Bedroom
- Description: Currently Exercise Room But Could Easily Be Converted To Another Bedroom, Office Or Kid's Play Room
- Level: Basement
- Area: 334.48 Square Feet
- Dimensions: 14.8 x 22.6
Bedroom
- Level: Basement
- Area: 214.2 Square Feet
- Dimensions: 15.3 x 14
Primary bathroom
- Description: Tastefully Updated With Double Sided Fireplace And Freestanding Bathtub. Large Walk In Closet With Custom Organization System
- Level: Upper
- Area: 182 Square Feet
- Dimensions: 14 x 13
Bathroom
- Level: Main
- Area: 38.43 Square Feet
- Dimensions: 6.3 x 6.1
Bathroom
- Description: Ensuite With Bedroom #2
- Level: Upper
- Area: 32.34 Square Feet
- Dimensions: 4.9 x 6.6
Bathroom
- Description: Jack And Jill Bathroom Shared By Secondary Bedrooms #3 And 4
- Level: Upper
- Area: 46.8 Square Feet
- Dimensions: 9 x 5.2
Bathroom
- Level: Basement
- Area: 27 Square Feet
- Dimensions: 5 x 5.4
Bathroom
- Description: Full Bathroom Is Ensuite With Bedroom #6
- Level: Basement
- Area: 42.5 Square Feet
- Dimensions: 5 x 8.5
Dining room
- Description: Cozy Yet Spacious - Great For Entertaining!
- Level: Main
- Area: 196.5 Square Feet
- Dimensions: 15 x 13.1
Family room
- Description: Walk-Out Basement Is Light-Filled And Great For Entertaining Especially With The Wet Bar Adjacent To Tv Room. Tv Area Has Inviting Fireplace And Built-In Bookshelves.
- Level: Basement
- Area: 227.76 Square Feet
- Dimensions: 15.6 x 14.6
Game room
- Description: Pool Table Is Included!
- Level: Basement
- Area: 309.67 Square Feet
- Dimensions: 13.4 x 23.11
Great room
- Description: Two Story Family Room With Elegant Stone Fireplace
- Level: Main
- Area: 414.92 Square Feet
- Dimensions: 16.4 x 25.3
Kitchen
- Description: Gourmet Kitchen With 5 Burner Gas Cooktop, Double Ovens, Two Sinks, Warming Drawer, Granite Countertop
- Level: Main
- Area: 326.4 Square Feet
- Dimensions: 16 x 20.4
Laundry
- Description: Utility Sink And Tons Of Cabinets - W/D Included
- Level: Main
- Area: 80 Square Feet
- Dimensions: 10 x 8
Office
- Description: Custom Built-Ins For Ultimate Productivity
- Level: Main
- Area: 196 Square Feet
- Dimensions: 14 x 14
Heating
- Forced Air
Cooling
- Central Air
Appliances
- Included: Bar Fridge, Dishwasher, Dryer, Oven, Range, Range Hood, Refrigerator, Washer, Wine Cooler
Features
- Built-in Features, Ceiling Fan(s), Central Vacuum, Entrance Foyer, Five Piece Bath, Granite Counters, High Ceilings, Jack & Jill Bathroom, Kitchen Island, Open Floorplan, Pantry, Primary Suite, Vaulted Ceiling(s), Walk-In Closet(s), Wet Bar
- Flooring: Carpet, Tile, Wood
- Basement: Finished,Full,Walk-Out Access
- Number of fireplaces: 3
- Fireplace features: Basement, Bedroom, Great Room
Interior area
- Total structure area: 5,521
- Total interior livable area: 5,521 sqft
- Finished area above ground: 3,636
- Finished area below ground: 1,673
Property
Parking
- Total spaces: 3
- Parking features: Concrete
- Attached garage spaces: 3
Features
- Levels: Two
- Stories: 2
- Patio & porch: Covered, Deck, Patio
- Exterior features: Balcony, Barbecue, Fire Pit, Garden, Gas Grill, Private Yard
- Has view: Yes
- View description: Meadow
Lot
- Size: 0.36 Acres
- Features: Landscaped, Meadow, Open Space, Secluded, Sprinklers In Front, Sprinklers In Rear
- Residential vegetation: Brush, Mixed
Details
- Parcel number: R0429294
- Special conditions: Standard
Construction
Type & style
- Home type: SingleFamily
- Architectural style: Traditional
- Property subtype: Single Family Residence
Materials
- Frame, Rock, Stucco
- Roof: Composition
Condition
- Year built: 2005
Utilities & green energy
- Sewer: Public Sewer
- Water: Public
- Utilities for property: Cable Available, Electricity Connected, Natural Gas Connected, Phone Available
Community & neighborhood
Location
- Region: Castle Pines
- Subdivision: Estates At Buffalo Ridge
HOA & financial
HOA
- Has HOA: Yes
- HOA fee: $205 monthly
- Amenities included: Clubhouse, Gated, Pool
- Services included: Maintenance Grounds, Road Maintenance, Snow Removal, Trash
- Association name: Estates of Buffalo Ridge
- Association phone: 303-980-0700
Other
Other facts
- Listing terms: Cash,Conventional,FHA,VA Loan
- Ownership: Individual
- Road surface type: Paved
Price history
| Date | Event | Price |
|---|---|---|
| 8/21/2025 | Sold | $1,700,000-2.6%$308/sqft |
Source: | ||
| 7/17/2025 | Pending sale | $1,745,000$316/sqft |
Source: | ||
| 7/11/2025 | Listed for sale | $1,745,000$316/sqft |
Source: | ||
| 6/18/2025 | Pending sale | $1,745,000$316/sqft |
Source: | ||
| 5/15/2025 | Price change | $1,745,000-2.8%$316/sqft |
Source: | ||
Public tax history
| Year | Property taxes | Tax assessment |
|---|---|---|
| 2025 | $10,299 -0.9% | $96,530 -10.4% |
| 2024 | $10,397 +29.9% | $107,750 -1% |
| 2023 | $8,004 -3.8% | $108,800 +31.1% |
Find assessor info on the county website
Neighborhood: 80108
Nearby schools
GreatSchools rating
- 8/10Timber Trail Elementary SchoolGrades: PK-5Distance: 0.4 mi
- 8/10Rocky Heights Middle SchoolGrades: 6-8Distance: 2.9 mi
- 9/10Rock Canyon High SchoolGrades: 9-12Distance: 3.2 mi
Schools provided by the listing agent
- Elementary: Timber Trail
- Middle: Rocky Heights
- High: Rock Canyon
- District: Douglas RE-1
Source: REcolorado. This data may not be complete. We recommend contacting the local school district to confirm school assignments for this home.
Get a cash offer in 3 minutes
Find out how much your home could sell for in as little as 3 minutes with a no-obligation cash offer.
Estimated market value$1,709,200
Get a cash offer in 3 minutes
Find out how much your home could sell for in as little as 3 minutes with a no-obligation cash offer.
Estimated market value
$1,709,200

