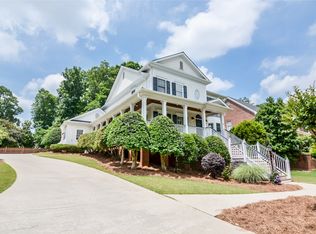Closed
$480,000
1159 Bowerie Chase, Powder Springs, GA 30127
5beds
3,287sqft
Single Family Residence, Residential
Built in 1999
0.46 Acres Lot
$478,700 Zestimate®
$146/sqft
$3,138 Estimated rent
Home value
$478,700
$440,000 - $517,000
$3,138/mo
Zestimate® history
Loading...
Owner options
Explore your selling options
What's special
Don’t miss this incredible investment opportunity in the highly sought-after Oakleigh Community in West Cobb! When timeless design meets modern convenience, you simply can’t let it pass by. Location is everything, and this home has it all—top-rated schools ranking in the 90th percentile in Georgia, a welcoming neighborhood, and an impressive array of amenities! Enjoy an Olympic-size swimming pool with seasonal swim lessons and its very own swim team, along with tennis courts, pickleball, beach volleyball, a playground, basketball, soccer and baseball fields, and a clubhouse perfect for unforgettable events. As you arrive, you’ll be greeted by a charming and inviting front porch—the perfect spot to relax and enjoy your morning coffee. Step inside to a grand two-story foyer that leads into a formal dining room and living room, seamlessly flowing into the spacious family room and open-concept kitchen. A main-level bedroom with an en-suite bath and walk-in closet offers the ideal space for guests or in-laws. Upstairs, you’ll find three additional bedrooms along with the generously sized owner’s suite. The conveniently located laundry room is just steps away. Plus, the stunning view of the family room from the upper level adds to the home’s open and airy feel. Step outside to a fully fenced, flat backyard—a perfect space to add a private pool, host gatherings, or create a dream play area for kids and pets. Bring your vision, make your updates, and walk into instant equity! Conveniently located just minutes from Publix, Kroger, Costco, pharmacies, shopping, fine dining, and The Avenue West Cobb, this home also offers easy access to I-75, I-20, and Marietta Square events—all within 20 minutes! Schedule your tour today—whether you're an investor, contractor, or future homeowner, this is an opportunity you don’t want to miss!
Zillow last checked: 8 hours ago
Listing updated: May 05, 2025 at 11:00pm
Listing Provided by:
Georgiana Zigovszki,
Keller Williams Realty Signature Partners 678-631-1700,
Szabolcs Zigovszki,
Keller Williams Realty Signature Partners
Bought with:
Michael Crute, 409004
Keller Williams Rlty, First Atlanta
Source: FMLS GA,MLS#: 7534893
Facts & features
Interior
Bedrooms & bathrooms
- Bedrooms: 5
- Bathrooms: 5
- Full bathrooms: 4
- 1/2 bathrooms: 1
- Main level bathrooms: 1
- Main level bedrooms: 1
Primary bedroom
- Features: Other
- Level: Other
Bedroom
- Features: Other
Primary bathroom
- Features: Double Vanity, Separate His/Hers, Separate Tub/Shower, Whirlpool Tub
Dining room
- Features: Separate Dining Room
Kitchen
- Features: Cabinets White, Eat-in Kitchen, Kitchen Island, Pantry, Solid Surface Counters, View to Family Room
Heating
- Forced Air, Natural Gas, Zoned
Cooling
- Ceiling Fan(s), Central Air, Electric
Appliances
- Included: Dishwasher, Microwave, Self Cleaning Oven
- Laundry: Laundry Room, Upper Level
Features
- Double Vanity, Entrance Foyer 2 Story, High Ceilings 9 ft Main, Tray Ceiling(s), Walk-In Closet(s)
- Flooring: Carpet, Hardwood, Tile
- Windows: None
- Basement: None
- Attic: Pull Down Stairs
- Number of fireplaces: 1
- Fireplace features: Family Room, Gas Log, Gas Starter
- Common walls with other units/homes: No Common Walls
Interior area
- Total structure area: 3,287
- Total interior livable area: 3,287 sqft
Property
Parking
- Total spaces: 2
- Parking features: Attached, Garage
- Attached garage spaces: 2
Accessibility
- Accessibility features: None
Features
- Levels: Two
- Stories: 2
- Patio & porch: Front Porch, Patio
- Exterior features: None
- Pool features: None
- Has spa: Yes
- Spa features: Bath, None
- Fencing: Back Yard,Fenced
- Has view: Yes
- View description: Neighborhood
- Waterfront features: None
- Body of water: None
Lot
- Size: 0.46 Acres
- Features: Level, Private, Wooded
Details
- Additional structures: None
- Parcel number: 19023400160
- Other equipment: None
- Horse amenities: None
Construction
Type & style
- Home type: SingleFamily
- Architectural style: Traditional
- Property subtype: Single Family Residence, Residential
Materials
- Brick 3 Sides, HardiPlank Type
- Foundation: None
- Roof: Composition
Condition
- Resale
- New construction: No
- Year built: 1999
Utilities & green energy
- Electric: 110 Volts, 220 Volts in Laundry
- Sewer: Public Sewer
- Water: Public
- Utilities for property: Cable Available, Electricity Available, Natural Gas Available, Phone Available, Sewer Available, Water Available
Green energy
- Energy efficient items: None
- Energy generation: None
Community & neighborhood
Security
- Security features: Fire Alarm, Smoke Detector(s)
Community
- Community features: Clubhouse, Homeowners Assoc, Playground, Pool, Sidewalks, Tennis Court(s)
Location
- Region: Powder Springs
- Subdivision: Oakleigh
HOA & financial
HOA
- Has HOA: Yes
- HOA fee: $650 annually
Other
Other facts
- Road surface type: Asphalt
Price history
| Date | Event | Price |
|---|---|---|
| 5/1/2025 | Sold | $480,000$146/sqft |
Source: | ||
| 3/31/2025 | Pending sale | $480,000$146/sqft |
Source: | ||
| 3/19/2025 | Price change | $480,000-4%$146/sqft |
Source: | ||
| 3/6/2025 | Listed for sale | $500,000$152/sqft |
Source: | ||
Public tax history
Tax history is unavailable.
Neighborhood: 30127
Nearby schools
GreatSchools rating
- 8/10Kemp Elementary SchoolGrades: PK-5Distance: 0.7 mi
- 7/10Lovinggood Middle SchoolGrades: 6-8Distance: 1.6 mi
- 9/10Hillgrove High SchoolGrades: 9-12Distance: 1.3 mi
Schools provided by the listing agent
- Elementary: Kemp - Cobb
- Middle: Lovinggood
- High: Hillgrove
Source: FMLS GA. This data may not be complete. We recommend contacting the local school district to confirm school assignments for this home.
Get a cash offer in 3 minutes
Find out how much your home could sell for in as little as 3 minutes with a no-obligation cash offer.
Estimated market value
$478,700
Get a cash offer in 3 minutes
Find out how much your home could sell for in as little as 3 minutes with a no-obligation cash offer.
Estimated market value
$478,700
