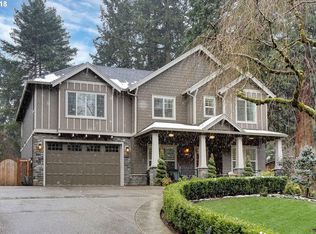The iconic "castle" house on Bayberry is finally available for the first time in years!Incredible well kept grounds. Location, location, location: Walk down to the library, to the grocery store, Starbucks, Pete's and numerous restaurants and stores as well as the Farmers Market. Private master suite upstairs with a workout room, office or additional bedroom?Beautiful two car garage and a tool shed with electricity. RV parking.
This property is off market, which means it's not currently listed for sale or rent on Zillow. This may be different from what's available on other websites or public sources.
