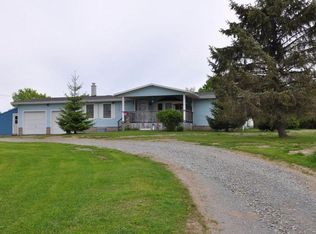Sold for $150,000
$150,000
1159 Ball Pond Rd, Thompson, PA 18465
2beds
1,036sqft
Residential, Mobile Home, Manufactured Home
Built in 2000
3.21 Acres Lot
$149,300 Zestimate®
$145/sqft
$1,182 Estimated rent
Home value
$149,300
$118,000 - $182,000
$1,182/mo
Zestimate® history
Loading...
Owner options
Explore your selling options
What's special
Welcome to this charming one-level home in Thompson, offering comfort and privacy with its secluded yard. Featuring 2 cozy bedrooms and 2 full baths, this home is perfect for everyday living. The kitchen displays a functional island, ideal for meal prep and gatherings. Relax in the bright sunporch, or take advantage of the detached one-car garage for extra storage. With a new water heater as a recent upgrade, this home is move-in ready. Don't miss out--schedule your appointment today!
Zillow last checked: 8 hours ago
Listing updated: April 11, 2025 at 12:34pm
Listed by:
The Nadine Krisa Peckins Team,
Keller Williams Real Estate-Clarks Summit,
Gladys L DeSavino,
Keller Williams Real Estate-Clarks Summit
Bought with:
The Nadine Krisa Peckins Team, RS348943
Keller Williams Real Estate-Clarks Summit
Source: GSBR,MLS#: SC250799
Facts & features
Interior
Bedrooms & bathrooms
- Bedrooms: 2
- Bathrooms: 2
- Full bathrooms: 2
Bedroom 1
- Area: 173.29 Square Feet
- Dimensions: 13.33 x 13
Bedroom 2
- Area: 122.46 Square Feet
- Dimensions: 9.42 x 13
Bathroom 1
- Area: 58.5 Square Feet
- Dimensions: 4.5 x 13
Bathroom 2
- Area: 39.8 Square Feet
- Dimensions: 5.25 x 7.58
Dining room
- Area: 51.97 Square Feet
- Dimensions: 5.33 x 9.75
Kitchen
- Area: 138.71 Square Feet
- Dimensions: 10.67 x 13
Living room
- Area: 192.79 Square Feet
- Dimensions: 14.83 x 13
Heating
- Oil
Cooling
- Ceiling Fan(s)
Appliances
- Included: Dishwasher, Refrigerator, Washer/Dryer, Microwave, Electric Range
Features
- Kitchen Island
- Flooring: Carpet
- Attic: None
Interior area
- Total structure area: 1,036
- Total interior livable area: 1,036 sqft
- Finished area above ground: 1,036
- Finished area below ground: 0
Property
Parking
- Total spaces: 1
- Parking features: Driveway, Off Street, Garage
- Garage spaces: 1
- Has uncovered spaces: Yes
Features
- Stories: 1
- Patio & porch: Front Porch, Rear Porch
- Exterior features: Private Yard, Storage
- Frontage length: 330.00
Lot
- Size: 3.21 Acres
- Dimensions: 330 x 397 x 336 x 401
- Features: Level, Private, Not In Development
Details
- Additional structures: Garage(s)
- Parcel number: 153.001,006.00,000.
- Zoning: R1
Construction
Type & style
- Home type: MobileManufactured
- Architectural style: Ranch
- Property subtype: Residential, Mobile Home, Manufactured Home
Materials
- Vinyl Siding
- Foundation: None
- Roof: Shingle
Condition
- New construction: No
- Year built: 2000
Utilities & green energy
- Electric: Circuit Breakers
- Sewer: Septic Tank
- Water: Well
- Utilities for property: Sewer Connected, Water Connected
Community & neighborhood
Location
- Region: Thompson
Other
Other facts
- Body type: Single Wide
- Listing terms: Cash,Conventional
- Road surface type: Dirt
Price history
| Date | Event | Price |
|---|---|---|
| 4/11/2025 | Sold | $150,000-9.1%$145/sqft |
Source: | ||
| 2/28/2025 | Pending sale | $165,000$159/sqft |
Source: | ||
| 2/26/2025 | Listed for sale | $165,000+114.3%$159/sqft |
Source: | ||
| 1/15/2016 | Sold | $77,000$74/sqft |
Source: Public Record Report a problem | ||
Public tax history
| Year | Property taxes | Tax assessment |
|---|---|---|
| 2025 | $1,726 +5.2% | $21,500 |
| 2024 | $1,640 | $21,500 |
| 2023 | $1,640 | $21,500 |
Find assessor info on the county website
Neighborhood: 18465
Nearby schools
GreatSchools rating
- 5/10Susquehanna Community El SchoolGrades: PK-6Distance: 10.3 mi
- 6/10Susquehanna Community Junior-Senior High SchoolGrades: 7-12Distance: 10.3 mi
Sell for more on Zillow
Get a Zillow Showcase℠ listing at no additional cost and you could sell for .
$149,300
2% more+$2,986
With Zillow Showcase(estimated)$152,286
