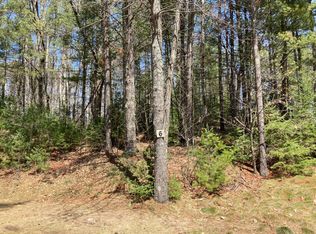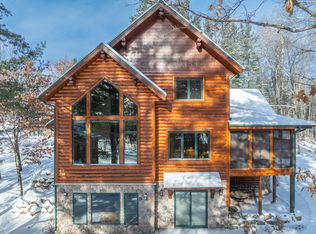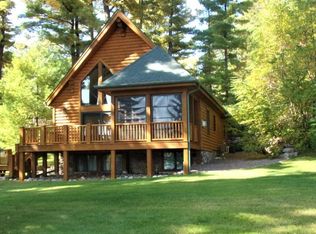Sold for $899,000 on 09/05/25
$899,000
11589 Rustic Retreat Dr #4, Minocqua, WI 54548
3beds
2,687sqft
Single Family Residence
Built in 2003
6.71 Acres Lot
$899,300 Zestimate®
$335/sqft
$-- Estimated rent
Home value
$899,300
Estimated sales range
Not available
Not available
Zestimate® history
Loading...
Owner options
Explore your selling options
What's special
Welcome to Rustic Retreat Condominium, your perfect getaway on the beautiful shores of Shishebogama Lake. This fully furnished residence offers everything you need from kitchenware to linens and a deck boat for your lake adventures. The main floor features a spacious kitchen & dining area, and the living room offers stunning southeast lake views. The sunroom has bright panoramic views, and the upper-level loft serves as a playful retreat for children. Downstairs, the finished recreation room includes a guest bedroom with lakeside views and a full bathroom. Boat launch for easy access to fishing and boating on the lake. Gather around the fire pit under the stars, or relax on the sandy beach as the sun sets. With 755 feet of shoreline, multiple pier systems, and a secure entrance for peace of mind, you’ll feel right at home. Restaurants and grocery stores are just 6 miles away, offering the ideal blend of serene lakeside living and everyday convenience.
Zillow last checked: 8 hours ago
Listing updated: September 05, 2025 at 02:17pm
Listed by:
KATHLEEN THAYER 715-686-7676,
FIRST WEBER - MINOCQUA
Bought with:
THE HERVEY TEAM, 63078 - 94
REDMAN REALTY GROUP, LLC
Source: GNMLS,MLS#: 211169
Facts & features
Interior
Bedrooms & bathrooms
- Bedrooms: 3
- Bathrooms: 3
- Full bathrooms: 3
Primary bedroom
- Level: First
- Dimensions: 13'2x10'11
Bedroom
- Level: Basement
- Dimensions: 10'9x11
Bedroom
- Level: First
- Dimensions: 9'11x13'2
Bathroom
- Level: Basement
Bathroom
- Level: First
Bathroom
- Level: First
Breakfast room nook
- Level: First
- Dimensions: 4'2x2
Dining room
- Level: First
- Dimensions: 13'9x13'3
Entry foyer
- Level: First
- Dimensions: 7'3x3'11
Florida room
- Level: First
- Dimensions: 11'4x10'10
Kitchen
- Level: First
- Dimensions: 11'9x13'2
Laundry
- Level: First
- Dimensions: 6'9x5
Living room
- Level: First
- Dimensions: 22'11x13'5
Loft
- Level: Second
- Dimensions: 10'9x11
Mud room
- Level: First
- Dimensions: 3'8x5'3
Heating
- Forced Air, Natural Gas
Cooling
- Central Air
Appliances
- Included: Dryer, Dishwasher, Electric Oven, Electric Range, Disposal, Gas Water Heater, Microwave, Refrigerator, Water Softener, Washer
- Laundry: Main Level
Features
- Ceiling Fan(s), Cathedral Ceiling(s), High Ceilings, Bath in Primary Bedroom, Main Level Primary, Vaulted Ceiling(s)
- Flooring: Carpet, Ceramic Tile, Tile, Wood
- Basement: Daylight,Egress Windows,Full,Finished,Sump Pump
- Attic: None
- Number of fireplaces: 1
- Fireplace features: Gas
Interior area
- Total structure area: 2,687
- Total interior livable area: 2,687 sqft
- Finished area above ground: 1,469
- Finished area below ground: 1,218
Property
Parking
- Total spaces: 4
- Parking features: Additional Parking, Attached, Detached, Four Car Garage, Four or more Spaces, Garage, Driveway
- Has attached garage: Yes
- Has uncovered spaces: Yes
Features
- Levels: One
- Stories: 1
- Patio & porch: Deck, Open
- Exterior features: Boat Lift, Boat Slip, Dock, Paved Driveway
- Has view: Yes
- View description: Water
- Has water view: Yes
- Water view: Water
- Waterfront features: Shoreline - Sand, Boat Ramp/Lift Access, Lake Front
- Body of water: SHISHEBOGAMA
- Frontage type: Lakefront
- Frontage length: 700,700
Lot
- Size: 6.71 Acres
- Features: Dead End, Lake Front, Level, Sloped, Views, Wooded
Details
- Additional structures: Garage(s)
- Parcel number: MI7153
- Zoning description: Multi-Family
Construction
Type & style
- Home type: SingleFamily
- Architectural style: Chalet/Alpine,One Story
- Property subtype: Single Family Residence
Materials
- Frame, Log Siding
- Foundation: Poured, Stone
- Roof: Composition,Shingle
Condition
- Year built: 2003
Utilities & green energy
- Sewer: Shared Septic
- Water: Drilled Well
Community & neighborhood
Community
- Community features: Shopping
Location
- Region: Minocqua
- Subdivision: Rustic Retreat
HOA & financial
HOA
- Has HOA: Yes
- HOA fee: $402 monthly
Other
Other facts
- Ownership: Condominium
- Road surface type: Paved
Price history
| Date | Event | Price |
|---|---|---|
| 9/5/2025 | Sold | $899,000$335/sqft |
Source: | ||
| 8/21/2025 | Pending sale | $899,000$335/sqft |
Source: | ||
| 8/5/2025 | Contingent | $899,000$335/sqft |
Source: | ||
| 5/22/2025 | Price change | $899,000-2.2%$335/sqft |
Source: | ||
| 4/2/2025 | Listed for sale | $919,000$342/sqft |
Source: | ||
Public tax history
Tax history is unavailable.
Neighborhood: 54548
Nearby schools
GreatSchools rating
- 6/10Minocqua Elementary SchoolGrades: PK-8Distance: 7.7 mi
- 2/10Lakeland High SchoolGrades: 9-12Distance: 6.5 mi
Schools provided by the listing agent
- Elementary: ON MHLT
- High: ON Lakeland Union
Source: GNMLS. This data may not be complete. We recommend contacting the local school district to confirm school assignments for this home.

Get pre-qualified for a loan
At Zillow Home Loans, we can pre-qualify you in as little as 5 minutes with no impact to your credit score.An equal housing lender. NMLS #10287.


