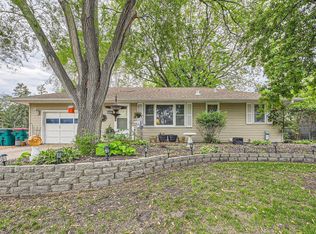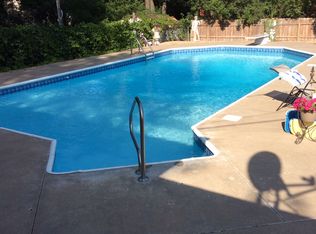Closed
$410,000
11589 Ilex St NW, Coon Rapids, MN 55448
5beds
2,616sqft
Single Family Residence
Built in 1963
0.25 Acres Lot
$411,700 Zestimate®
$157/sqft
$2,848 Estimated rent
Home value
$411,700
$379,000 - $449,000
$2,848/mo
Zestimate® history
Loading...
Owner options
Explore your selling options
What's special
Welcome to the home right where you want to be—just minutes from lakes, golf courses, parks, restaurants, and entertainment. Commuting? You're covered with easy access to public transportation and major routes. Clean, move-in ready, and filled with possibilities. Inside the open-concept layout showcases natural light designed to bring people together—whether you’re hosting game night, holiday dinners, or a quiet night in. The kitchen is a showstopper with sleek, touchscreen smart appliances, eat-in counter, and bonus cabinets for all your storage needs. 5 beds and 2 full baths, including a relaxing spa-style tub, there’s room to spread out, recharge, and enjoy your home. You’ll love the fresh upgrades: brand-new paint, carpet, and flooring, plus newer windows, siding, and roof—saving you time, money, and stress. Energy efficiency and the rare heated two-car garage, you've got a home that’s as smart as it is stylish. Come see it for yourself. Your keys are waiting!
Zillow last checked: 8 hours ago
Listing updated: June 02, 2025 at 08:44am
Listed by:
Candice Amundson 763-458-7581,
eXp Realty
Bought with:
Nancy Vue
Creative Results
Source: NorthstarMLS as distributed by MLS GRID,MLS#: 6650897
Facts & features
Interior
Bedrooms & bathrooms
- Bedrooms: 5
- Bathrooms: 2
- Full bathrooms: 2
Bedroom 1
- Level: Upper
- Area: 121 Square Feet
- Dimensions: 11x11
Bedroom 2
- Level: Upper
- Area: 130 Square Feet
- Dimensions: 10x13
Bedroom 3
- Level: Upper
- Area: 99 Square Feet
- Dimensions: 9x11
Bedroom 4
- Level: Lower
- Area: 176 Square Feet
- Dimensions: 11x16
Bedroom 5
- Level: Lower
- Area: 180 Square Feet
- Dimensions: 12x15
Bathroom
- Level: Upper
- Area: 40 Square Feet
- Dimensions: 8x5
Bathroom
- Level: Lower
- Area: 40 Square Feet
- Dimensions: 8x5
Dining room
- Level: Upper
- Area: 221 Square Feet
- Dimensions: 13x17
Kitchen
- Level: Upper
- Area: 168 Square Feet
- Dimensions: 12x14
Living room
- Level: Upper
- Area: 529 Square Feet
- Dimensions: 23x23
Living room
- Level: Lower
- Area: 240 Square Feet
- Dimensions: 12x20
Heating
- Forced Air
Cooling
- Central Air
Features
- Basement: Daylight,Finished
- Number of fireplaces: 1
Interior area
- Total structure area: 2,616
- Total interior livable area: 2,616 sqft
- Finished area above ground: 1,616
- Finished area below ground: 1,000
Property
Parking
- Total spaces: 2
- Parking features: Attached, Detached, Heated Garage
- Attached garage spaces: 2
- Details: Garage Dimensions (22x22)
Accessibility
- Accessibility features: None
Features
- Levels: Multi/Split
Lot
- Size: 0.25 Acres
- Dimensions: W80*122*92*123
Details
- Foundation area: 1616
- Parcel number: 133124210134
- Zoning description: Residential-Single Family
Construction
Type & style
- Home type: SingleFamily
- Property subtype: Single Family Residence
Materials
- Vinyl Siding
Condition
- Age of Property: 62
- New construction: No
- Year built: 1963
Utilities & green energy
- Gas: Natural Gas
- Sewer: City Sewer - In Street
- Water: City Water - In Street
Community & neighborhood
Location
- Region: Coon Rapids
- Subdivision: Sand Creek Terrace
HOA & financial
HOA
- Has HOA: No
Price history
| Date | Event | Price |
|---|---|---|
| 5/30/2025 | Sold | $410,000+6.5%$157/sqft |
Source: | ||
| 4/27/2025 | Pending sale | $385,000$147/sqft |
Source: | ||
| 4/24/2025 | Listed for sale | $385,000+90.7%$147/sqft |
Source: | ||
| 7/28/2009 | Sold | $201,900+1.5%$77/sqft |
Source: | ||
| 6/12/2009 | Listed for sale | $198,900+80.8%$76/sqft |
Source: ReMax Associates Plus #3695584 | ||
Public tax history
| Year | Property taxes | Tax assessment |
|---|---|---|
| 2024 | $3,848 +3.8% | $358,167 -5.1% |
| 2023 | $3,708 +10.3% | $377,287 +1.2% |
| 2022 | $3,363 +4.1% | $372,818 +25% |
Find assessor info on the county website
Neighborhood: 55448
Nearby schools
GreatSchools rating
- 6/10Sand Creek Elementary SchoolGrades: K-5Distance: 0.9 mi
- 7/10Northdale Middle SchoolGrades: 6-8Distance: 0.4 mi
- 7/10Blaine Senior High SchoolGrades: 9-12Distance: 1.5 mi
Get a cash offer in 3 minutes
Find out how much your home could sell for in as little as 3 minutes with a no-obligation cash offer.
Estimated market value
$411,700
Get a cash offer in 3 minutes
Find out how much your home could sell for in as little as 3 minutes with a no-obligation cash offer.
Estimated market value
$411,700

