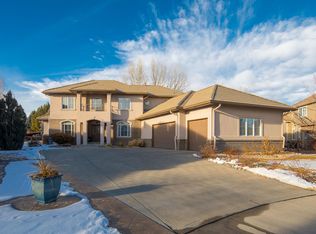Sold for $425,000
$425,000
11589 Decatur Street #4B, Westminster, CO 80234
2beds
2,317sqft
Townhouse
Built in 1994
3,515 Square Feet Lot
$415,200 Zestimate®
$183/sqft
$2,717 Estimated rent
Home value
$415,200
$386,000 - $448,000
$2,717/mo
Zestimate® history
Loading...
Owner options
Explore your selling options
What's special
Price reduced and ready to sell! Seller says bring us an offer! NEWLY installed carpet, NEW interior plantation shutters, all new windows installed within the last few years. Large 2 bedroom, 2.5 bath townhome with den in prime Westminster location near shopping, dining and with easy access to highways and surrounding areas. Newly-expanded front patio to enjoy summer evenings. This townhome is perfect for main floor living with a large primary bedroom, ensuite bathroom, and huge primary closet. Inside the front door you'll find the nicely-sized den with excellent light, and a large living room with fireplace, and open concept kitchen and dining area. Upstairs you have an additional bedroom, bathroom and loft. Take the unfinished basement and turn it into a craft room, rec room or add an additional bedroom and bath! Lots of opportunity to customize and create your dream kitchen and main floor living space. Attached 2 car garage allows for easy entry and provides a space for your cars and recreational equipment. All exterior lawn and building maintenance maintained by the HOA, carefree Colorado living at its finest! This is a beautiful, quiet little neighborhood and this is unit is not to be missed.
Zillow last checked: 8 hours ago
Listing updated: October 01, 2024 at 11:02am
Listed by:
Jody Bennigsdorf 303-903-2472,
RE/MAX Alliance
Bought with:
Marilyn Powell, 001034715
Marilyn Powell
Source: REcolorado,MLS#: 4564867
Facts & features
Interior
Bedrooms & bathrooms
- Bedrooms: 2
- Bathrooms: 3
- Full bathrooms: 2
- 1/2 bathrooms: 1
- Main level bathrooms: 2
- Main level bedrooms: 1
Primary bedroom
- Description: Primary Bedroom
- Level: Main
Bedroom
- Description: Second Bedroom
- Level: Upper
Primary bathroom
- Description: Primary Bath
- Level: Main
Bathroom
- Description: Guest Bath
- Level: Main
Bathroom
- Description: Upper Bathroom
- Level: Upper
Den
- Description: Den
- Level: Main
Dining room
- Description: Dining Room
- Level: Main
Kitchen
- Description: Kitchen
- Level: Main
Laundry
- Description: Laundry
- Level: Main
Living room
- Description: Living Room
- Level: Main
Heating
- Forced Air
Cooling
- Central Air
Appliances
- Included: Dishwasher, Disposal, Dryer, Gas Water Heater, Microwave, Oven, Refrigerator, Washer
Features
- Flooring: Carpet, Linoleum
- Windows: Window Coverings
- Basement: Unfinished
- Number of fireplaces: 1
- Fireplace features: Family Room
- Common walls with other units/homes: 1 Common Wall
Interior area
- Total structure area: 2,317
- Total interior livable area: 2,317 sqft
- Finished area above ground: 1,545
- Finished area below ground: 0
Property
Parking
- Total spaces: 2
- Parking features: Garage - Attached
- Attached garage spaces: 2
Features
- Levels: Two
- Stories: 2
- Patio & porch: Patio
Lot
- Size: 3,515 sqft
- Features: Cul-De-Sac
Details
- Parcel number: R0032194
- Special conditions: Standard
Construction
Type & style
- Home type: Townhouse
- Property subtype: Townhouse
- Attached to another structure: Yes
Materials
- Frame
- Foundation: Concrete Perimeter, Slab
Condition
- Year built: 1994
Utilities & green energy
- Sewer: Public Sewer
- Water: Public
Community & neighborhood
Location
- Region: Westminster
- Subdivision: Gallery At The Ranch
HOA & financial
HOA
- Has HOA: Yes
- HOA fee: $387 monthly
- Services included: Reserve Fund, Insurance, Irrigation, Maintenance Grounds, Maintenance Structure, Road Maintenance, Sewer, Snow Removal, Trash, Water
- Association name: Gallery at the Ranch
- Association phone: 303-952-4004
Other
Other facts
- Listing terms: Cash,Conventional,VA Loan
- Ownership: Agent Owner
Price history
| Date | Event | Price |
|---|---|---|
| 6/27/2024 | Sold | $425,000-10%$183/sqft |
Source: | ||
| 6/8/2024 | Pending sale | $472,000$204/sqft |
Source: | ||
| 5/30/2024 | Price change | $472,000-2.7%$204/sqft |
Source: | ||
| 5/11/2024 | Price change | $485,000-0.5%$209/sqft |
Source: | ||
| 4/26/2024 | Price change | $487,250-5.4%$210/sqft |
Source: | ||
Public tax history
| Year | Property taxes | Tax assessment |
|---|---|---|
| 2025 | $1,812 +1% | $26,130 -9.6% |
| 2024 | $1,793 +20.1% | $28,890 |
| 2023 | $1,493 -3.2% | $28,890 +36.6% |
Find assessor info on the county website
Neighborhood: 80234
Nearby schools
GreatSchools rating
- 6/10Cotton Creek Elementary SchoolGrades: K-5Distance: 5.4 mi
- 5/10Silver Hills Middle SchoolGrades: 6-8Distance: 1.8 mi
- 6/10Mountain Range High SchoolGrades: 9-12Distance: 1.9 mi
Schools provided by the listing agent
- Elementary: Cotton Creek
- Middle: Silver Hills
- High: Mountain Range
- District: Adams 12 5 Star Schl
Source: REcolorado. This data may not be complete. We recommend contacting the local school district to confirm school assignments for this home.
Get a cash offer in 3 minutes
Find out how much your home could sell for in as little as 3 minutes with a no-obligation cash offer.
Estimated market value
$415,200
