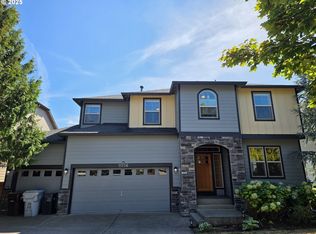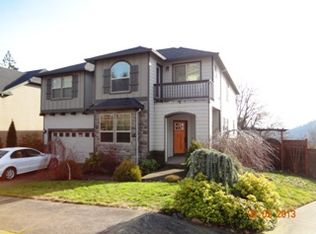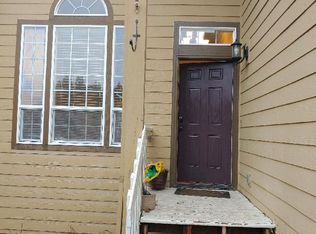This absolutely beautiful, custom built home features sizable dining area, breathtaking views from the main living room, Office/den downstairs, spacious bedrooms with tons of storage, bonus bedroom on lwr level perfect for extra company and private deck access. Gorgeous hardwood flooring, Central Vac, clean trim work and paint throughout. Minutes from shopping, fine dining, and much more. Do not miss out, this home will not last long!
This property is off market, which means it's not currently listed for sale or rent on Zillow. This may be different from what's available on other websites or public sources.


