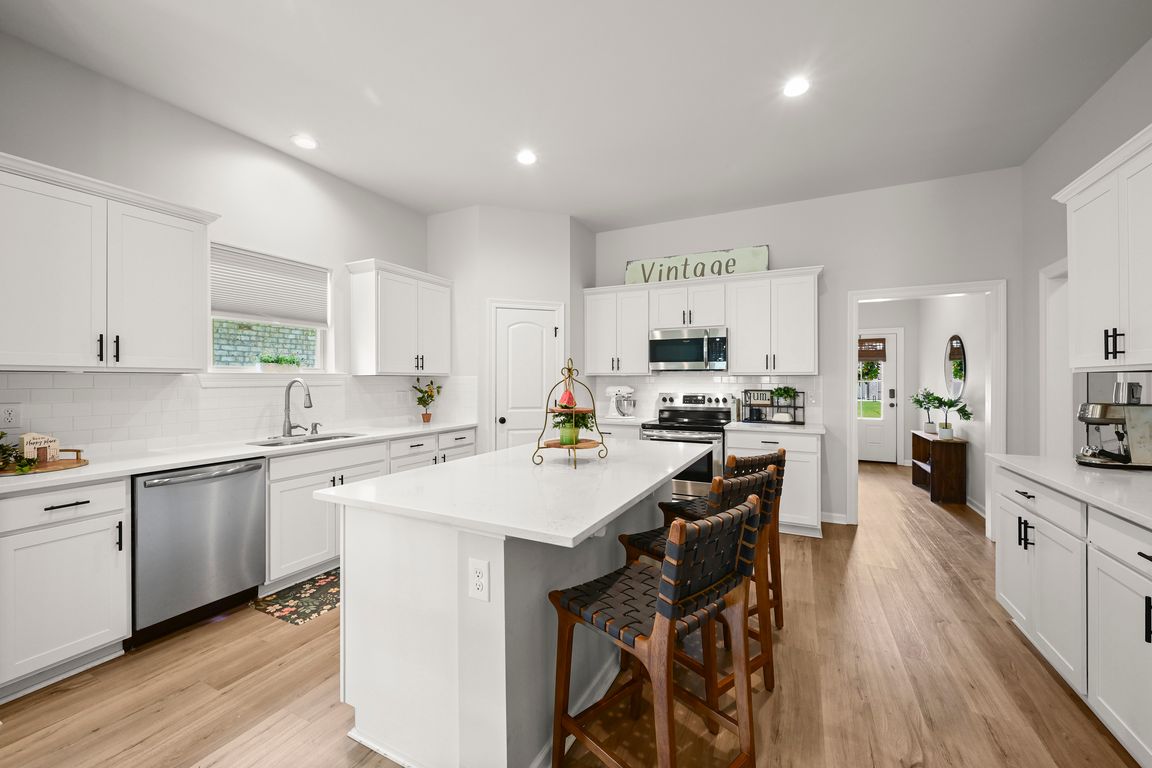
ContingentPrice cut: $2.5K (9/12)
$277,500
4beds
2,072sqft
11588 Regal St, Denham Springs, LA 70726
4beds
2,072sqft
Single family residence, residential
Built in 2022
6,534 sqft
2 Garage spaces
$134 price/sqft
$540 annually HOA fee
What's special
Waterfront viewOpen floor planSeparate showerSmart home technologyGarden tubStainless frigidaire gallery appliancesQuartz countertops
Enjoy relaxed living and a waterfront view at a NEW price of $277,500—below neighborhood comps! Sellers are motivated and offering a $2,500 credit toward a 1/0 interest rate buydown. This program allows qualified buyers to start 1% below current market rates. With interest rates at their lowest point in the ...
- 122 days |
- 343 |
- 3 |
Source: ROAM MLS,MLS#: 2025010860
Travel times
Front View
Kitchen
Living Room
Dining Room
Primary Suite
Guest Bathrooms
Guest Bedrooms
Additional Rooms
Back/Lake
Drone Shots
Zillow last checked: 7 hours ago
Listing updated: September 16, 2025 at 06:20pm
Listed by:
Lauren Vaughn,
Supreme 225-267-7447
Source: ROAM MLS,MLS#: 2025010860
Facts & features
Interior
Bedrooms & bathrooms
- Bedrooms: 4
- Bathrooms: 3
- Full bathrooms: 3
Rooms
- Room types: Bedroom, Primary Bedroom, Dining Room, Kitchen, Living Room
Primary bedroom
- Features: En Suite Bath, Ceiling 9ft Plus, Ceiling Fan(s)
- Level: First
- Area: 247
- Dimensions: 19 x 13
Bedroom 1
- Level: First
- Area: 90
- Dimensions: 9 x 10
Bedroom 2
- Level: First
- Area: 90
- Dimensions: 9 x 10
Bedroom 3
- Level: First
- Area: 99
- Dimensions: 11 x 9
Primary bathroom
- Features: Double Vanity, Walk-In Closet(s), Separate Shower, Soaking Tub
Dining room
- Level: First
- Area: 144
- Dimensions: 16 x 9
Kitchen
- Features: Counters Solid Surface, Kitchen Island, Pantry
- Level: First
- Area: 224
- Dimensions: 16 x 14
Living room
- Level: First
- Area: 272
- Dimensions: 16 x 17
Heating
- Central, Heat Pump
Cooling
- Central Air, Ceiling Fan(s)
Appliances
- Included: Elec Stove Con, Dryer, Washer, Dishwasher, Disposal, Microwave, Range/Oven, Refrigerator, Self Cleaning Oven, Stainless Steel Appliance(s)
- Laundry: Electric Dryer Hookup, Washer Hookup, Inside
Features
- Ceiling 9'+, Ceiling Varied Heights
- Flooring: Carpet, Tile
- Windows: Screens, Window Treatments
- Attic: Attic Access
Interior area
- Total structure area: 2,614
- Total interior livable area: 2,072 sqft
Video & virtual tour
Property
Parking
- Total spaces: 2
- Parking features: 2 Cars Park, Garage, Garage Door Opener
- Has garage: Yes
Features
- Stories: 1
- Patio & porch: Covered, Patio
- Exterior features: Lighting
- Waterfront features: Waterfront, Lake Front
- Frontage length: 50
Lot
- Size: 6,534 Square Feet
- Dimensions: 50 x 130
- Features: Landscaped
Details
- Parcel number: 0558213EF
- Special conditions: Standard
Construction
Type & style
- Home type: SingleFamily
- Architectural style: Traditional
- Property subtype: Single Family Residence, Residential
Materials
- Brick Siding, Stucco Siding, Vinyl Siding, Frame
- Foundation: Slab
- Roof: Shingle
Condition
- New construction: No
- Year built: 2022
Details
- Builder name: Dsld, LLC
Utilities & green energy
- Gas: None
- Sewer: Public Sewer
- Water: Public
- Utilities for property: Cable Connected
Community & HOA
Community
- Features: Clubhouse, Pool, Playground
- Subdivision: Juban Parc
HOA
- Has HOA: Yes
- Services included: Accounting, Common Areas, Insurance, Legal, Maint Subd Entry HOA, Management, Pool HOA, Common Area Maintenance
- HOA fee: $540 annually
Location
- Region: Denham Springs
Financial & listing details
- Price per square foot: $134/sqft
- Tax assessed value: $280,660
- Annual tax amount: $2,104
- Price range: $277.5K - $277.5K
- Date on market: 6/10/2025
- Listing terms: Cash,Conventional,FHA,FMHA/Rural Dev,VA Loan