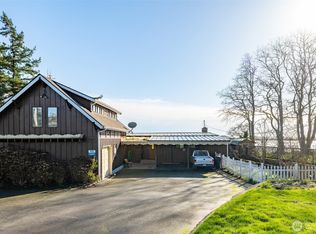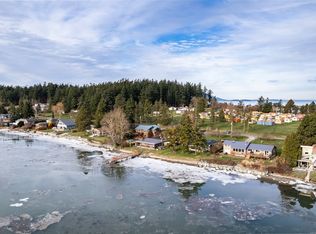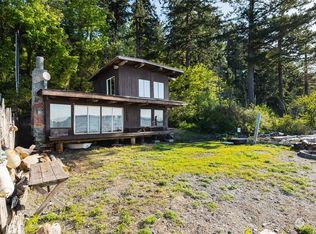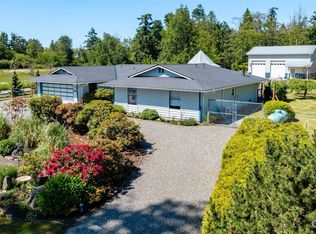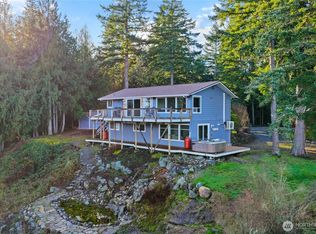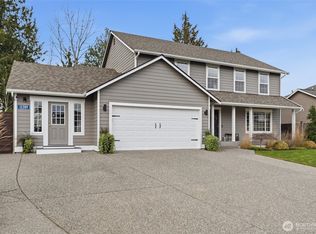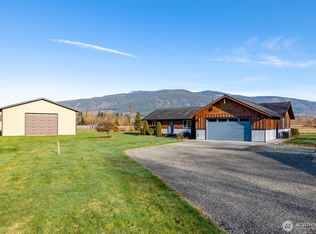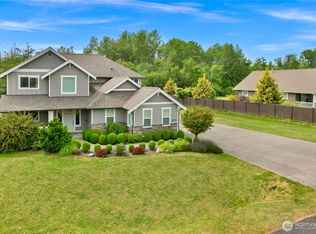Live the dream on Samish Island in this tastefully updated no-bank waterfront home with 60 feet of private shoreline on picturesque Alice Bay. This 2-bedroom, 1.75-bath residence offers 2,382 sq ft of stylish, move-in-ready living.Enjoy a fully remodeled kitchen, new flooring, fresh paint, updated bathrooms and perfect for taking in sunsets and saltwater breezes. The fully finished downstairs provides flexible space for a guest suite, home office, or media room—complete with its own entrance and ready for multi-generational living or entertaining. Additional highlights include a detached 576 sq ft garage, boathouse, new roof, and heat pump for year-round comfort. Located minutes from the artisan town of Bow-Edison!
Active
Listed by:
David Campbell,
Keller Williams Western Realty,
Amelia Campbell,
Keller Williams Western Realty
Price cut: $50K (2/11)
$1,025,000
11586 Scott Road, Bow, WA 98232
2beds
2,382sqft
Est.:
Single Family Residence
Built in 1975
0.31 Acres Lot
$1,007,500 Zestimate®
$430/sqft
$-- HOA
What's special
Fully remodeled kitchenFully finished downstairsOwn entranceUpdated bathroomsNew roofNo-bank waterfront homeFresh paint
- 34 days |
- 1,891 |
- 32 |
Zillow last checked:
Listing updated:
Listed by:
David Campbell,
Keller Williams Western Realty,
Amelia Campbell,
Keller Williams Western Realty
Source: NWMLS,MLS#: 2468136
Tour with a local agent
Facts & features
Interior
Bedrooms & bathrooms
- Bedrooms: 2
- Bathrooms: 2
- Full bathrooms: 2
- Main level bathrooms: 1
- Main level bedrooms: 1
Bedroom
- Level: Main
Bedroom
- Level: Lower
Bathroom full
- Level: Main
Bathroom full
- Level: Lower
Den office
- Level: Main
Dining room
- Level: Main
Entry hall
- Level: Main
Family room
- Level: Lower
Kitchen with eating space
- Level: Main
Utility room
- Level: Lower
Heating
- Fireplace, Forced Air, Natural Gas, Wood
Cooling
- Central Air
Appliances
- Included: Dishwasher(s), Disposal, Dryer(s), Refrigerator(s), Stove(s)/Range(s), Washer(s), Garbage Disposal, Water Heater: electric, Water Heater Location: lower
Features
- Dining Room
- Flooring: Laminate, Carpet
- Doors: French Doors
- Basement: Finished
- Number of fireplaces: 2
- Fireplace features: Wood Burning, Lower Level: 1, Main Level: 1, Fireplace
Interior area
- Total structure area: 2,382
- Total interior livable area: 2,382 sqft
Property
Parking
- Total spaces: 2
- Parking features: Detached Garage
- Has garage: Yes
- Covered spaces: 2
Features
- Levels: Two
- Stories: 2
- Entry location: Main
- Patio & porch: Dining Room, Fireplace, French Doors, Water Heater
- Has view: Yes
- View description: Bay, Mountain(s), Ocean, Territorial
- Has water view: Yes
- Water view: Bay,Ocean
- Waterfront features: Ocean Front
- Frontage length: Waterfront Ft: 60
Lot
- Size: 0.31 Acres
- Dimensions: .31 acres
- Features: Dead End Street, Paved, Boat House, Cable TV, Deck, High Speed Internet, Outbuildings, Patio
- Topography: Level
- Residential vegetation: Garden Space
Details
- Parcel number: P65492
- Zoning description: Jurisdiction: County
- Special conditions: Standard
- Other equipment: Leased Equipment: none
Construction
Type & style
- Home type: SingleFamily
- Architectural style: Traditional
- Property subtype: Single Family Residence
Materials
- Metal/Vinyl
- Roof: Composition
Condition
- Good
- Year built: 1975
- Major remodel year: 2020
Utilities & green energy
- Electric: Company: Puget Sound Energy
- Sewer: Septic Tank, Company: Septic
- Water: Community, Company: Samish Water Farms assoc
- Utilities for property: Comcast, Comcast
Community & HOA
Community
- Subdivision: Samish Island
Location
- Region: Bow
Financial & listing details
- Price per square foot: $430/sqft
- Tax assessed value: $1,021,700
- Annual tax amount: $7,963
- Date on market: 8/12/2025
- Cumulative days on market: 188 days
- Listing terms: Conventional,FHA,VA Loan
- Inclusions: Dishwasher(s), Dryer(s), Garbage Disposal, Leased Equipment, Refrigerator(s), Stove(s)/Range(s), Washer(s)
Estimated market value
$1,007,500
$957,000 - $1.06M
$2,799/mo
Price history
Price history
| Date | Event | Price |
|---|---|---|
| 2/11/2026 | Price change | $1,025,000-4.7%$430/sqft |
Source: | ||
| 1/14/2026 | Listed for sale | $1,075,000+43.3%$451/sqft |
Source: | ||
| 1/22/2025 | Sold | $750,000$315/sqft |
Source: | ||
| 12/19/2024 | Pending sale | $750,000$315/sqft |
Source: | ||
| 11/15/2024 | Price change | $750,000-5.7%$315/sqft |
Source: | ||
| 10/22/2024 | Price change | $795,000-3.6%$334/sqft |
Source: | ||
| 9/29/2024 | Price change | $825,000-7.8%$346/sqft |
Source: | ||
| 8/30/2024 | Listed for sale | $895,000$376/sqft |
Source: | ||
Public tax history
Public tax history
| Year | Property taxes | Tax assessment |
|---|---|---|
| 2024 | $8,055 +1.2% | $1,021,700 +1% |
| 2023 | $7,963 -0.7% | $1,011,400 +4.2% |
| 2022 | $8,020 | $970,400 +33.5% |
| 2021 | -- | $726,900 +17.2% |
| 2020 | $6,212 +20.6% | $620,200 +1.7% |
| 2019 | $5,152 -26.7% | $609,800 +14.9% |
| 2018 | $7,025 +10.1% | $530,800 -5.8% |
| 2017 | $6,383 +8.2% | $563,700 +7% |
| 2016 | $5,899 -16.7% | $526,800 -0.4% |
| 2015 | $7,085 +13.3% | $528,800 +9.8% |
| 2013 | $6,255 | $481,800 |
| 2012 | $6,255 +10% | $481,800 |
| 2011 | $5,687 | $481,800 -8.9% |
| 2010 | $5,687 +22.3% | $528,800 +5.5% |
| 2009 | $4,649 -0.5% | $501,200 |
| 2008 | $4,672 | $501,200 |
| 2007 | $4,672 +12% | $501,200 +56.5% |
| 2003 | $4,170 -0.7% | $320,300 |
| 2002 | $4,199 +8.5% | $320,300 +12% |
| 2001 | $3,870 +34.8% | $286,100 +36.4% |
| 2000 | $2,871 | $209,800 |
Find assessor info on the county website
BuyAbility℠ payment
Est. payment
$5,434/mo
Principal & interest
$4785
Property taxes
$649
Climate risks
Neighborhood: 98232
Nearby schools
GreatSchools rating
- 6/10Edison Elementary SchoolGrades: K-8Distance: 2.7 mi
- 5/10Burlington Edison High SchoolGrades: 9-12Distance: 9.5 mi
- 4/10West View Elementary SchoolGrades: K-6Distance: 9.5 mi
Schools provided by the listing agent
- Elementary: Allen Elem
- High: Burlington Edison Hi
Source: NWMLS. This data may not be complete. We recommend contacting the local school district to confirm school assignments for this home.
- Loading
- Loading
