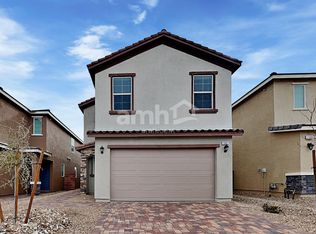Welcome to this stunning 4-bedroom, 2.5-bathroom modern home located in the highly desirable Southern Highlands gated community in Las Vegas, NV. With a popular open floorplan, this two-story residence is designed for both comfort and style perfect for entertaining or everyday living. Step inside to find numerous upgrades throughout, including custom cabinetry with hardware, granite countertops with a center island, an undermount sink, tile and carpet flooring, window blinds, and more. The spacious layout flows seamlessly from the gourmet kitchen to the inviting living areas, creating a warm and functional space.The primary suite is a true retreat, featuring a large walk-in closet, dual sinks, custom granite countertops, and a luxurious separate tub and shower. Enjoy outdoor living in the beautifully landscaped backyard.Conveniently located near I-15 and the Starr Avenue exit, this home offers easy access to shopping, dining, and everything Las Vegas has to offer.
The data relating to real estate for sale on this web site comes in part from the INTERNET DATA EXCHANGE Program of the Greater Las Vegas Association of REALTORS MLS. Real estate listings held by brokerage firms other than this site owner are marked with the IDX logo.
Information is deemed reliable but not guaranteed.
Copyright 2022 of the Greater Las Vegas Association of REALTORS MLS. All rights reserved.
House for rent
$2,850/mo
11586 Monte Isola St, Las Vegas, NV 89141
4beds
2,403sqft
Price may not include required fees and charges.
Singlefamily
Available now
No pets
Central air, electric, ceiling fan
In unit laundry
2 Garage spaces parking
-- Heating
What's special
Spacious layoutDual sinksPrimary suiteBeautifully landscaped backyardCustom granite countertopsGourmet kitchenOpen floorplan
- 14 days
- on Zillow |
- -- |
- -- |
Travel times
Facts & features
Interior
Bedrooms & bathrooms
- Bedrooms: 4
- Bathrooms: 3
- Full bathrooms: 2
- 1/2 bathrooms: 1
Cooling
- Central Air, Electric, Ceiling Fan
Appliances
- Included: Dishwasher, Disposal, Dryer, Microwave, Oven, Range, Refrigerator, Washer
- Laundry: In Unit
Features
- Ceiling Fan(s), Window Treatments
- Flooring: Carpet, Tile
Interior area
- Total interior livable area: 2,403 sqft
Property
Parking
- Total spaces: 2
- Parking features: Garage, Private, Covered
- Has garage: Yes
- Details: Contact manager
Features
- Stories: 2
- Exterior features: Architecture Style: Two Story, Association Fees included in rent, Ceiling Fan(s), Floor Covering: Ceramic, Flooring: Ceramic, Garage, Gated, Pets - No, Private, Window Treatments
Details
- Parcel number: 19105219034
Construction
Type & style
- Home type: SingleFamily
- Property subtype: SingleFamily
Condition
- Year built: 2021
Community & HOA
Community
- Security: Gated Community
Location
- Region: Las Vegas
Financial & listing details
- Lease term: 12 Months
Price history
| Date | Event | Price |
|---|---|---|
| 5/24/2025 | Listed for rent | $2,850+9.6%$1/sqft |
Source: GLVAR #2686250 | ||
| 8/17/2021 | Listing removed | -- |
Source: Zillow Rental Network Premium | ||
| 8/14/2021 | Listed for rent | $2,600$1/sqft |
Source: Zillow Rental Network Premium #2323021 | ||
| 6/29/2021 | Sold | $377,990$157/sqft |
Source: Public Record | ||
![[object Object]](https://photos.zillowstatic.com/fp/839d29f0c6115109e36993e2604a4643-p_i.jpg)
