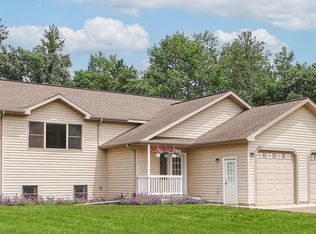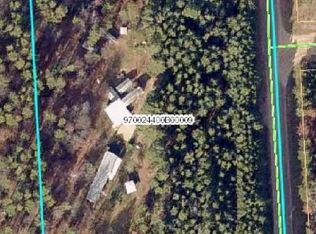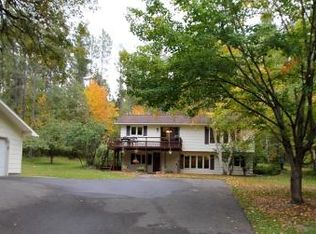Closed
$350,000
11585 Whitetail Ridge Rd, Brainerd, MN 56401
3beds
2,044sqft
Single Family Residence
Built in 2003
4.06 Acres Lot
$354,800 Zestimate®
$171/sqft
$2,199 Estimated rent
Home value
$354,800
$305,000 - $412,000
$2,199/mo
Zestimate® history
Loading...
Owner options
Explore your selling options
What's special
Enjoy peaceful country living on this beautiful 4-acre wooded lot, perfectly situated just north of Brainerd and south of Merrifield. This charming 3-bedroom, 2-bath split-entry home offers privacy, space, and comfort with a layout that’s ideal for everyday living and entertaining.
The bright kitchen and dining area walk out to a spacious newer deck—great for grilling, relaxing, or taking in the natural surroundings. A cozy bay window brings natural light and charm to the main-level living room, while two comfortable bedrooms and a full bath round out the upper level.
Downstairs, the walkout lower level features a generously sized family room, perfect for movie nights or gatherings. You’ll also find a large third bedroom, 3/4 bath, and a convenient laundry area with plenty of storage options.
The attached double garage provides easy access and year-round convenience. With a fire pit in the backyard and plenty of space to explore or garden, this property offers a true Up North feel while still being close to town. Come see what makes this home special!
Zillow last checked: 8 hours ago
Listing updated: August 01, 2025 at 01:08pm
Listed by:
Jill Macnamara 218-831-5054,
RE/MAX Results - Nisswa
Bought with:
Patrick Buckley
Kurilla Real Estate LTD
Source: NorthstarMLS as distributed by MLS GRID,MLS#: 6695491
Facts & features
Interior
Bedrooms & bathrooms
- Bedrooms: 3
- Bathrooms: 2
- Full bathrooms: 1
- 3/4 bathrooms: 1
Bedroom 1
- Level: Main
- Area: 132 Square Feet
- Dimensions: 11x12
Bedroom 2
- Level: Main
- Area: 132 Square Feet
- Dimensions: 11x12
Bedroom 3
- Level: Lower
- Area: 220 Square Feet
- Dimensions: 11x20
Dining room
- Level: Main
- Area: 110 Square Feet
- Dimensions: 10x11
Family room
- Level: Lower
- Area: 352 Square Feet
- Dimensions: 11x32
Kitchen
- Level: Main
- Area: 100 Square Feet
- Dimensions: 10x10
Living room
- Level: Main
- Area: 180 Square Feet
- Dimensions: 12x15
Heating
- Forced Air, Radiant Floor
Cooling
- Central Air
Appliances
- Included: Dishwasher, Dryer, Microwave, Range, Refrigerator, Washer
Features
- Basement: Block,Egress Window(s),Finished,Full,Walk-Out Access
Interior area
- Total structure area: 2,044
- Total interior livable area: 2,044 sqft
- Finished area above ground: 1,022
- Finished area below ground: 1,022
Property
Parking
- Total spaces: 2
- Parking features: Attached
- Attached garage spaces: 2
- Details: Garage Dimensions (28x24)
Accessibility
- Accessibility features: None
Features
- Levels: Multi/Split
- Patio & porch: Deck
Lot
- Size: 4.06 Acres
- Dimensions: 420 x 500 x 410 x 376
- Features: Corner Lot, Many Trees
Details
- Foundation area: 1022
- Parcel number: 99010523
- Zoning description: Residential-Single Family
Construction
Type & style
- Home type: SingleFamily
- Property subtype: Single Family Residence
Materials
- Vinyl Siding, Frame
- Roof: Age Over 8 Years
Condition
- Age of Property: 22
- New construction: No
- Year built: 2003
Utilities & green energy
- Gas: Natural Gas
- Sewer: Private Sewer, Septic System Compliant - Yes, Tank with Drainage Field
- Water: Submersible - 4 Inch, Drilled, Private
Community & neighborhood
Location
- Region: Brainerd
- Subdivision: Whitetail Ridge Estates
HOA & financial
HOA
- Has HOA: No
Price history
| Date | Event | Price |
|---|---|---|
| 8/1/2025 | Sold | $350,000-1.4%$171/sqft |
Source: | ||
| 7/2/2025 | Pending sale | $354,900$174/sqft |
Source: | ||
| 5/10/2025 | Price change | $354,900-2.7%$174/sqft |
Source: | ||
| 4/4/2025 | Listed for sale | $364,900-1.4%$179/sqft |
Source: | ||
| 3/10/2025 | Listing removed | $369,900$181/sqft |
Source: | ||
Public tax history
| Year | Property taxes | Tax assessment |
|---|---|---|
| 2024 | $1,653 -5.3% | $303,885 +8.8% |
| 2023 | $1,745 +6.7% | $279,409 +1.7% |
| 2022 | $1,635 -0.2% | $274,609 +40.9% |
Find assessor info on the county website
Neighborhood: 56401
Nearby schools
GreatSchools rating
- 4/10Garfield Elementary SchoolGrades: K-4Distance: 5.1 mi
- 6/10Forestview Middle SchoolGrades: 5-8Distance: 9.8 mi
- 9/10Brainerd Senior High SchoolGrades: 9-12Distance: 6.7 mi

Get pre-qualified for a loan
At Zillow Home Loans, we can pre-qualify you in as little as 5 minutes with no impact to your credit score.An equal housing lender. NMLS #10287.
Sell for more on Zillow
Get a free Zillow Showcase℠ listing and you could sell for .
$354,800
2% more+ $7,096
With Zillow Showcase(estimated)
$361,896

