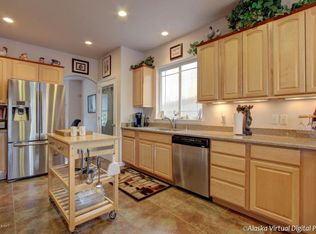Sold on 05/29/24
Price Unknown
11585 Tulin Park Loop, Anchorage, AK 99516
3beds
2,635sqft
Single Family Residence
Built in 2006
0.29 Acres Lot
$799,000 Zestimate®
$--/sqft
$3,708 Estimated rent
Home value
$799,000
$687,000 - $927,000
$3,708/mo
Zestimate® history
Loading...
Owner options
Explore your selling options
What's special
By appt only - BTVImpressive and stunning is what you'll say when you pull up to this traditional ranch home. Spared no expense on the renovations and upgrades-beginning with the spacious/secure glass enclosed arctic entry with bench! True open concept with entertaining in mind, 3-sided fireplace, chef's kitchen, stainless steel appliances- 2 ovens, 2 dishwashers, 3 sinks, 2 pull out garbage2 ovens, 2 dishwashers, 3 sinks, 2 pull out garbage cabinets, stylish lighting throughout. Spacious garage with TONS of quality cabinetry is a MUST-SEE! Recessed lighting around the top of the master bedroom adds a perfect ambiance. Top-end ceiling fans in all bedrooms. Below are an approximate cost of value-added items: - Patio furniture, $10,000 - Security equipment, $$$$ - Garage appliances, $1000 - Washer & Dryer $1500 - Levolor Plantation Shutters, $17,000
Zillow last checked: 8 hours ago
Listing updated: September 05, 2024 at 07:31pm
Listed by:
Tina B Steenmeyer,
Herrington and Company, LLC
Bought with:
Sharon K Gratrix
Herrington and Company, LLC
Source: AKMLS,MLS#: 24-4038
Facts & features
Interior
Bedrooms & bathrooms
- Bedrooms: 3
- Bathrooms: 3
- Full bathrooms: 3
Heating
- Forced Air
Appliances
- Included: Dishwasher, Disposal, Double Oven, Free-Standing Freezer, Gas Cooktop, Microwave, Range/Oven, Refrigerator, Washer &/Or Dryer, Wine/Beverage Cooler
Features
- Arctic Entry, BR/BA on Main Level, BR/BA Primary on Main Level, Ceiling Fan(s), Den &/Or Office, Granite Counters, Pantry, SBOS Reqd-See Rmks, Solid Surface Counter, Wired for Sound, Wired for Data, Storage
- Flooring: Carpet, Ceramic Tile
- Windows: Window Coverings
- Has basement: No
- Has fireplace: Yes
- Fireplace features: Gas
- Common walls with other units/homes: No Common Walls
Interior area
- Total structure area: 2,635
- Total interior livable area: 2,635 sqft
Property
Parking
- Total spaces: 3
- Parking features: Garage Door Opener, Paved, Attached, Heated Garage, No Carport
- Attached garage spaces: 3
- Has uncovered spaces: Yes
Features
- Patio & porch: Deck/Patio
- Exterior features: Inground Sprinkler System
- Fencing: Fenced
- Has view: Yes
- View description: Mountain(s), Partial
- Waterfront features: None, No Access
Lot
- Size: 0.29 Acres
- Features: Covenant/Restriction, Fire Service Area, City Lot, Landscaped, Road Service Area
- Topography: Level
Details
- Additional structures: Shed(s)
- Parcel number: 0155312800001
- Zoning: R1
- Zoning description: Single Family Residential
Construction
Type & style
- Home type: SingleFamily
- Architectural style: Ranch
- Property subtype: Single Family Residence
Materials
- Foundation: Block
Condition
- New construction: No
- Year built: 2006
- Major remodel year: 2017
Utilities & green energy
- Sewer: Public Sewer
- Water: Public
- Utilities for property: Electric, Phone Connected, Cable Connected, Cable Available
Community & neighborhood
Community
- Community features: Senior-Age Qualified
Senior living
- Senior community: Yes
Location
- Region: Anchorage
HOA & financial
HOA
- Has HOA: Yes
- HOA fee: $30 monthly
Other
Other facts
- Road surface type: Paved
Price history
| Date | Event | Price |
|---|---|---|
| 5/29/2024 | Sold | -- |
Source: | ||
| 4/24/2024 | Pending sale | $725,000$275/sqft |
Source: | ||
| 4/21/2024 | Listed for sale | $725,000+8.2%$275/sqft |
Source: | ||
| 5/20/2015 | Sold | -- |
Source: | ||
| 4/28/2015 | Pending sale | $670,000$254/sqft |
Source: Coldwell Banker Best Properties #15-5103 | ||
Public tax history
| Year | Property taxes | Tax assessment |
|---|---|---|
| 2025 | $11,694 +2.9% | $740,600 +5.2% |
| 2024 | $11,368 +6.4% | $704,100 +12.2% |
| 2023 | $10,686 +4.5% | $627,500 +3.4% |
Find assessor info on the county website
Neighborhood: Huffman-O'Malley
Nearby schools
GreatSchools rating
- 3/10Spring Hill Elementary SchoolGrades: PK-6Distance: 1.2 mi
- 5/10Hanshew Middle SchoolGrades: 7-8Distance: 1 mi
- 9/10Service High SchoolGrades: 9-12Distance: 2.3 mi
Schools provided by the listing agent
- Elementary: Spring Hill
- Middle: Hanshew
- High: Service
Source: AKMLS. This data may not be complete. We recommend contacting the local school district to confirm school assignments for this home.
