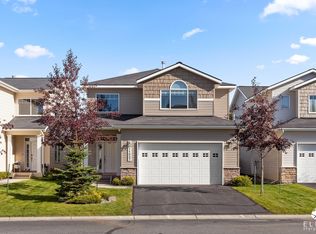Single-family/no shared walls in this well-maintained 3BD/2.5BA/2CG home. Open floor plan on the main level. Kitchen w/island, bkfst bar, SS appliances, granite counters, frml dining area, living rm w/gas fireplace, 9' ceilings, family rm or office & 1/2 bath. Master suite & 2 BDS w/Jack & Jill baths on upper lvl. Virtual staging provided for design ideas. Pls click ''more '' for detailed info.
This property is off market, which means it's not currently listed for sale or rent on Zillow. This may be different from what's available on other websites or public sources.

