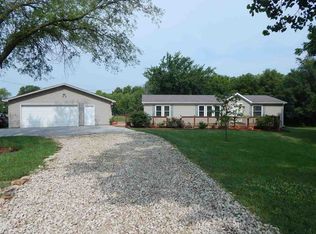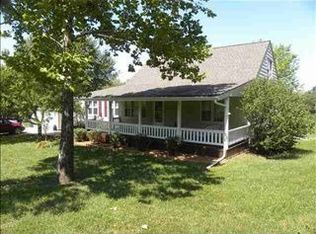Beautiful setting w/ nice three bedroom home just over the county line. Large Master Bedroom wth a garden tub. Great garage with workshop space for your favorite hobby.Lots of trees. All the benefits of living in Osage County with the convience of living in Shawnee. Redmond manufactured home. All measurements are approximate. Stove & air in garage/shop do not stay.
This property is off market, which means it's not currently listed for sale or rent on Zillow. This may be different from what's available on other websites or public sources.


