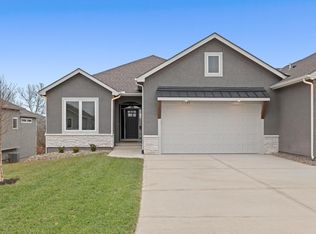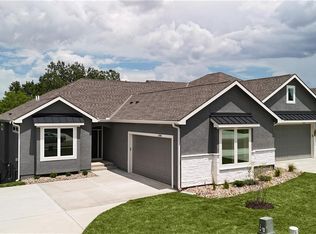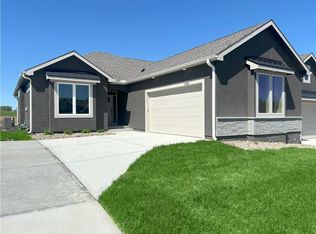Sold
Price Unknown
11583 S Olathe View Rd, Olathe, KS 66061
3beds
2,687sqft
Villa
Built in ----
6,632.97 Square Feet Lot
$582,400 Zestimate®
$--/sqft
$3,145 Estimated rent
Home value
$582,400
$553,000 - $612,000
$3,145/mo
Zestimate® history
Loading...
Owner options
Explore your selling options
What's special
Welcome to Canyon Ranch Villas, crafted by the award-winning builder, Inspired Homes, nestled in a serene cul-de-sac. This exclusive collection of villas offer unparalleled woodland views, providing a slice of natural paradise within your grasp. Conveniently situated near K-10 and K-7, with easy access to I-35 and I-435 in Olathe, Kansas, this is your opportunity to embrace a carefree maintenance provided lifestyle in a breathtaking setting. The only villas in the area with wooded lots! This home has a huge yard with a mature tree line accessible from the covered upper deck or lower patio.
This stunning 3 bed/3 bath "Sierra" plan features over 2600 sf of finished living space! The floor-to-ceiling stone fireplace creates a captivating focal point, seamlessly connecting indoor and outdoor spaces. The main level's sliding glass doors lead to a spacious covered deck, ideal for enjoying Nespresso moments while relishing the exclusive woodland panorama unique to Canyon Ranch. The finished walk-out lower level provides separate quarters perfect for guests or a hobby room, enhancing the villa's versatility. Experience the two-car garage, extended by an extra 4 feet, welcoming your SUV and golf cart effortlessly. These residences, meticulously designed and built from scratch, offer an awe-inspiring layout, blending functionality with visual appeal.
Zillow last checked: 8 hours ago
Listing updated: April 12, 2024 at 06:49am
Listing Provided by:
Lori Robben 816-678-2689,
New Home Star
Bought with:
Connie Barton, BR00217022
ReeceNichols -Johnson County W
Source: Heartland MLS as distributed by MLS GRID,MLS#: 2465322
Facts & features
Interior
Bedrooms & bathrooms
- Bedrooms: 3
- Bathrooms: 3
- Full bathrooms: 3
Dining room
- Description: Breakfast Area
Heating
- Forced Air
Cooling
- Electric
Appliances
- Included: Dishwasher, Humidifier, Gas Range
- Laundry: Bedroom Level, Main Level
Features
- Ceiling Fan(s), Kitchen Island, Pantry, Vaulted Ceiling(s), Walk-In Closet(s)
- Flooring: Carpet, Other, Wood
- Windows: Thermal Windows
- Basement: Concrete,Finished,Full,Walk-Out Access
- Number of fireplaces: 1
- Fireplace features: Gas, Great Room
Interior area
- Total structure area: 2,687
- Total interior livable area: 2,687 sqft
- Finished area above ground: 1,634
- Finished area below ground: 1,053
Property
Parking
- Total spaces: 2
- Parking features: Attached, Garage Faces Front
- Attached garage spaces: 2
Features
- Patio & porch: Covered
Lot
- Size: 6,632 sqft
- Features: Adjoin Greenspace, City Lot
Details
- Parcel number: 999999
Construction
Type & style
- Home type: SingleFamily
- Architectural style: Traditional
- Property subtype: Villa
Materials
- Stucco & Frame
- Roof: Composition
Condition
- New Construction
- New construction: Yes
Details
- Builder model: Sierra - Lot 41
- Builder name: Inspired Homes
Utilities & green energy
- Sewer: Public Sewer
- Water: Public
Community & neighborhood
Security
- Security features: Smoke Detector(s)
Location
- Region: Olathe
- Subdivision: Canyon Ranch Villas
HOA & financial
HOA
- Has HOA: Yes
- HOA fee: $185 monthly
- Services included: Maintenance Grounds, Snow Removal
Other
Other facts
- Listing terms: Cash,Conventional,VA Loan
- Ownership: Private
- Road surface type: Paved
Price history
| Date | Event | Price |
|---|---|---|
| 4/10/2024 | Sold | -- |
Source: | ||
| 3/8/2024 | Pending sale | $586,960$218/sqft |
Source: | ||
| 12/19/2023 | Listed for sale | $586,960$218/sqft |
Source: | ||
Public tax history
| Year | Property taxes | Tax assessment |
|---|---|---|
| 2024 | $5,763 +264.2% | $50,972 +276.9% |
| 2023 | $1,582 +76.8% | $13,523 +81.8% |
| 2022 | $895 | $7,438 -21.4% |
Find assessor info on the county website
Neighborhood: Villages of Sunnybrook Estates
Nearby schools
GreatSchools rating
- 6/10Millbrooke ElementaryGrades: PK-5Distance: 0.3 mi
- 6/10Summit Trail Middle SchoolGrades: 6-8Distance: 0.3 mi
- 10/10Olathe Northwest High SchoolGrades: 9-12Distance: 0.9 mi
Schools provided by the listing agent
- Elementary: Millbrooke
- Middle: Summit Trail
- High: Olathe Northwest
Source: Heartland MLS as distributed by MLS GRID. This data may not be complete. We recommend contacting the local school district to confirm school assignments for this home.
Get a cash offer in 3 minutes
Find out how much your home could sell for in as little as 3 minutes with a no-obligation cash offer.
Estimated market value
$582,400


