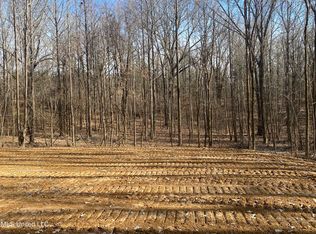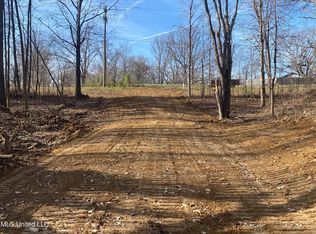Closed
Price Unknown
11583 Brownsferry Rd, Sarah, MS 38665
4beds
2,448sqft
Residential, Single Family Residence
Built in 2024
2.33 Acres Lot
$342,700 Zestimate®
$--/sqft
$2,424 Estimated rent
Home value
$342,700
Estimated sales range
Not available
$2,424/mo
Zestimate® history
Loading...
Owner options
Explore your selling options
What's special
New construction in Strayhorn School District. Home sits on 2.33 acres. It has 9 ft and 11 ft ceilings, stained concrete floors, laundry room accessable from the Master bedroom and the hallway, walkin shower with glass doors and soaker tub in the master bedroom, stainless vend a hood and microwave drawer. You have access to a covered patio from the kitchen and master bedroom. The large bedroom upstairs can be a bedroom or a nice game room. Also has a walk in attic with expandable area. Call your agent or me to see this beautiful home.
**SELLER WILL PAY UP TO $5000.00 TOWARD CLOSING COST WITH AN ACCEPTABLE OFFER.**
**SELLER WILL HAVE A CONCRETE PAD POURED FOR TURN AROUND INSTEAD OF BACKING OUT OF THE DRIVE**
Zillow last checked: 8 hours ago
Listing updated: January 23, 2026 at 11:52am
Listed by:
Fran Boling 901-574-8322,
RE/MAX Realty Group
Bought with:
Judi Ferguson, S-30763
Capstone Realty Services
Source: MLS United,MLS#: 4110517
Facts & features
Interior
Bedrooms & bathrooms
- Bedrooms: 4
- Bathrooms: 2
- Full bathrooms: 2
Primary bedroom
- Level: Main
Primary bathroom
- Level: Main
Bonus room
- Level: Second
Living room
- Level: Main
Heating
- Central, Fireplace(s)
Cooling
- Central Air, Electric
Appliances
- Included: Dishwasher, Electric Cooktop, Electric Range, Electric Water Heater, Free-Standing Refrigerator, Microwave, Refrigerator
Features
- Breakfast Bar, Ceiling Fan(s), Double Vanity, Eat-in Kitchen, Granite Counters, High Ceilings, Kitchen Island, Pantry, Recessed Lighting, Soaking Tub, Walk-In Closet(s)
- Flooring: Concrete, Painted/Stained, Tile
- Has fireplace: Yes
- Fireplace features: Gas Log, Living Room, Propane
Interior area
- Total structure area: 2,448
- Total interior livable area: 2,448 sqft
Property
Parking
- Total spaces: 2
- Parking features: Attached Carport, Carport, Concrete, Covered, Driveway
- Carport spaces: 2
- Has uncovered spaces: Yes
Features
- Levels: Two
- Stories: 2
- Exterior features: Private Yard, Rain Gutters
Lot
- Size: 2.33 Acres
- Features: Corners Marked, Irregular Lot
Details
- Parcel number: Unassigned
Construction
Type & style
- Home type: SingleFamily
- Property subtype: Residential, Single Family Residence
Materials
- Brick, Siding
- Foundation: Slab
- Roof: Asphalt
Condition
- New Construction
- New construction: Yes
- Year built: 2024
Utilities & green energy
- Sewer: Septic Tank
- Water: Public
- Utilities for property: Electricity Connected, Propane Connected, Sewer Connected, Water Connected
Community & neighborhood
Location
- Region: Sarah
- Subdivision: Bennett Place
Price history
| Date | Event | Price |
|---|---|---|
| 8/14/2025 | Pending sale | $345,000$141/sqft |
Source: MLS United #4110517 Report a problem | ||
| 8/13/2025 | Sold | -- |
Source: MLS United #4110517 Report a problem | ||
| 6/12/2025 | Price change | $345,000-1%$141/sqft |
Source: MLS United #4110517 Report a problem | ||
| 5/28/2025 | Listed for sale | $348,500$142/sqft |
Source: MLS United #4110517 Report a problem | ||
| 5/16/2025 | Pending sale | $348,500$142/sqft |
Source: MLS United #4110517 Report a problem | ||
Public tax history
Tax history is unavailable.
Neighborhood: 38665
Nearby schools
GreatSchools rating
- 6/10Strayhorn Elementary SchoolGrades: K-6Distance: 2.5 mi
- 3/10Strayhorn High SchoolGrades: 7-12Distance: 2.5 mi
Schools provided by the listing agent
- Elementary: Strayhorn
- Middle: Strayhorn
- High: Strayhorn
Source: MLS United. This data may not be complete. We recommend contacting the local school district to confirm school assignments for this home.

